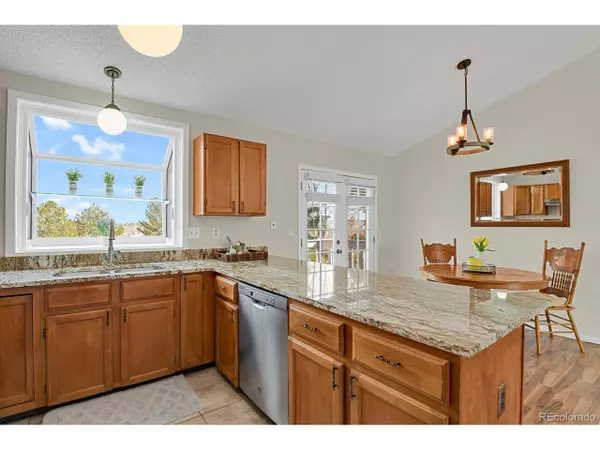$514,000
$495,000
3.8%For more information regarding the value of a property, please contact us for a free consultation.
3 Beds
2 Baths
1,466 SqFt
SOLD DATE : 03/27/2024
Key Details
Sold Price $514,000
Property Type Single Family Home
Sub Type Residential-Detached
Listing Status Sold
Purchase Type For Sale
Square Footage 1,466 sqft
Subdivision Hampton Hills
MLS Listing ID 9570834
Sold Date 03/27/24
Bedrooms 3
Full Baths 2
HOA Y/N false
Abv Grd Liv Area 1,466
Originating Board REcolorado
Year Built 1983
Annual Tax Amount $1,722
Lot Size 10,018 Sqft
Acres 0.23
Property Description
EXCEPTIONAL OPPORTUNITY! Step into the extraordinary with this stunning, REMODELED/updated home, nestled at the back of a CUL-DE-SAC and backs to the elementary school for easy access! Need RV/Boat/Trailer Parking? This is the home to allow that right on your property (see pictures)! No HOA! Oversized Garage w/220V and epoxy floor perfect for car enthusiasts. Step inside to be greeted by an open entry, high ceilings, new hardwood flooring and new carpet! An updated open floor plan concept, and a fireplace for those chilly Colorado evenings. Brand new updated bathrooms with modern style. Large Kitchen with New Appliances, including an Air Fryer built into oven, and Granite countertops! Perfect home office or 3rd bedroom with new French doors. Large Primary bedroom with walk in closet! Step outside to the OVERSIZED BACKYARD with 2-tier decking for an entertainer's dream. ALL NEW: energy-efficient Bay windows installed, Furnace and A/C units, roof, 6-panel doors, ceiling fans, storage shed, window blinds, fencing and more! This home is ready and waiting for you. Plus, you'll be just a short walk to the Elementary school! Don't miss this rare opportunity to make this slice of heaven your new retreat! The options are endless, too many to list here so come see all the EXTRAS included! This exquisite home could be yours! NO HOA SO BRING YOUR RV/BOAT TO PARK! UPDATED AND READY FOR QUICK MOVE IN!
Location
State CO
County Arapahoe
Area Metro Denver
Direction From Quincy and Genoa St - head North to Genoa Way. Turn right at stop sign. Left on Navarro Pl. Right on Flanders Way. Right on Fundy Circle. Home is at back of cul-de-sac.
Rooms
Basement Full, Walk-Out Access
Primary Bedroom Level Upper
Master Bedroom 14x12
Bedroom 2 Upper 12x12
Bedroom 3 Lower
Interior
Interior Features Eat-in Kitchen, Cathedral/Vaulted Ceilings, Open Floorplan, Pantry
Heating Forced Air
Cooling Central Air, Ceiling Fan(s)
Fireplaces Type Family/Recreation Room Fireplace, Single Fireplace
Fireplace true
Window Features Window Coverings,Bay Window(s),Double Pane Windows
Appliance Dishwasher, Refrigerator, Washer, Dryer, Disposal
Exterior
Parking Features Oversized
Garage Spaces 2.0
Fence Fenced
Utilities Available Electricity Available, Cable Available
Roof Type Composition
Street Surface Paved
Handicap Access Level Lot
Porch Patio, Deck
Building
Lot Description Lawn Sprinkler System, Cul-De-Sac, Level
Faces West
Story 2
Foundation Slab
Sewer City Sewer, Public Sewer
Water City Water
Level or Stories Bi-Level
Structure Type Wood/Frame,Brick/Brick Veneer,Vinyl Siding
New Construction false
Schools
Elementary Schools Sunrise
Middle Schools Horizon
High Schools Eaglecrest
School District Cherry Creek 5
Others
Senior Community false
SqFt Source Assessor
Special Listing Condition Private Owner
Read Less Info
Want to know what your home might be worth? Contact us for a FREE valuation!

Our team is ready to help you sell your home for the highest possible price ASAP

GET MORE INFORMATION

Realtor | Lic# 3002201







