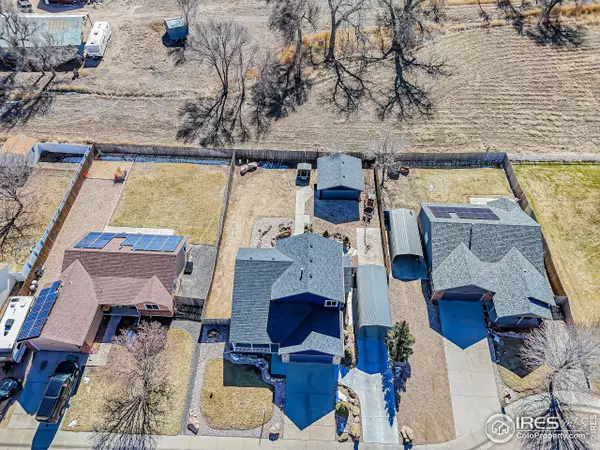$480,000
$475,000
1.1%For more information regarding the value of a property, please contact us for a free consultation.
5 Beds
4 Baths
2,564 SqFt
SOLD DATE : 03/29/2024
Key Details
Sold Price $480,000
Property Type Single Family Home
Sub Type Residential-Detached
Listing Status Sold
Purchase Type For Sale
Square Footage 2,564 sqft
Subdivision Eaton Commons
MLS Listing ID 1003232
Sold Date 03/29/24
Bedrooms 5
Half Baths 1
Three Quarter Bath 3
HOA Y/N false
Abv Grd Liv Area 1,620
Originating Board IRES MLS
Year Built 2001
Annual Tax Amount $2,195
Lot Size 10,018 Sqft
Acres 0.23
Property Description
Boom!! Welcome to 630 E 3rd Street, a 5 bd 4 bath 2 story on one of the largest lots in Eaton Commons, a well kept community with no HOA!. Backing to open space with RV/ Boat parking, this home yearns for that car/bike enthusiasts who will take full advantage of the 2 car shop or the 220V power in the attached garage! This beauty has been well maintained receiving a brand new furnace in 2023, new exterior paint in 2018, interior paint this year, new upstairs carpet with extra thick padding (ohhh baby will your feet love it), a new master shower, new electric awning out back, brand new gas range, and to top it off the sellers are including a one year First American Home Warranty AND a $5,000 credit to make the home yours!! The backyard has been prepped for new sod, you won't believe how great the outdoor space is for entertaining with nobody behind you and unobstructed sunsets to bring on that summer ambiance! Got high energy pups or kids? Don't worry, the park across the street will be great for unleashing those little monsters. Do not sleep on this one! Set up your showing today!
Location
State CO
County Weld
Area Greeley/Weld
Zoning res
Rooms
Family Room Luxury Vinyl Floor
Other Rooms Workshop, Storage, Outbuildings
Primary Bedroom Level Upper
Master Bedroom 13x13
Bedroom 2 Upper 12x10
Bedroom 3 Upper 11x9
Bedroom 4 Basement 13x8
Bedroom 5 Basement 11x12
Kitchen Luxury Vinyl Floor
Interior
Interior Features Separate Dining Room, Walk-In Closet(s)
Heating Forced Air
Cooling Central Air
Window Features Window Coverings
Appliance Gas Range/Oven, Dishwasher, Refrigerator, Microwave, Disposal
Laundry Washer/Dryer Hookups
Exterior
Exterior Feature Lighting
Garage Spaces 4.0
Fence Fenced
Utilities Available Natural Gas Available, Electricity Available
View Plains View
Roof Type Composition
Street Surface Paved,Asphalt
Handicap Access Main Floor Bath
Building
Lot Description Curbs, Gutters, Sidewalks, Fire Hydrant within 500 Feet, Abuts Farm Land, Abuts Public Open Space
Faces North
Story 2
Sewer City Sewer
Water City Water, Town of eaton
Level or Stories Two
Structure Type Wood/Frame
New Construction false
Schools
Elementary Schools Eaton, Benjamin Eaton
Middle Schools Eaton
High Schools Eaton
School District Eaton Re-2
Others
Senior Community false
Tax ID R8317500
SqFt Source Assessor
Special Listing Condition Private Owner
Read Less Info
Want to know what your home might be worth? Contact us for a FREE valuation!

Our team is ready to help you sell your home for the highest possible price ASAP

Bought with Engel & Volkers Denver
GET MORE INFORMATION

Realtor | Lic# 3002201







