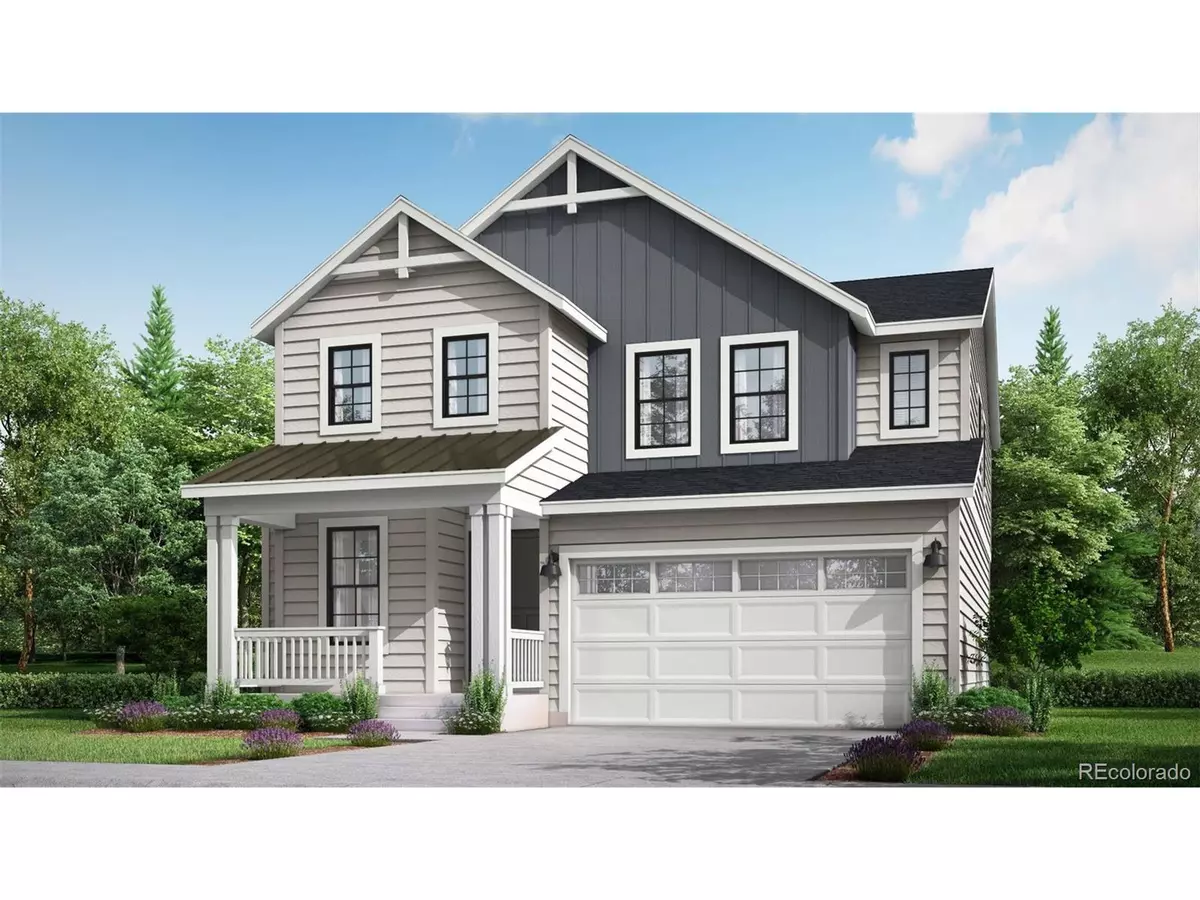$617,900
$617,900
For more information regarding the value of a property, please contact us for a free consultation.
4 Beds
3 Baths
2,377 SqFt
SOLD DATE : 04/05/2024
Key Details
Sold Price $617,900
Property Type Single Family Home
Sub Type Residential-Detached
Listing Status Sold
Purchase Type For Sale
Square Footage 2,377 sqft
Subdivision Independence
MLS Listing ID 5448985
Sold Date 04/05/24
Style Contemporary/Modern
Bedrooms 4
Full Baths 1
Half Baths 1
Three Quarter Bath 1
HOA Y/N true
Abv Grd Liv Area 2,377
Originating Board REcolorado
Year Built 2024
Annual Tax Amount $1,539
Lot Size 7,840 Sqft
Acres 0.18
Property Description
!!READY APRIL!! New Pinnacle model 4 Bed Plus study 2.5 Bath 3 car garage new two-story home with full basement, extended covered back deck located in the new Independence community! This beautifully appointed Pinnacle home features an open floor plan with a beautiful kitchen including all stainless steel appliances, custom cabinets and with quartz countertops in kitchen and owner's suite and Lennar's Everything's Included features at no additional cost. The tranquil valley setting offers serenity, peace and quiet while being within minutes of Parker, Castle Rock, Denver Tech Center. Part of Elbert County, Elizabeth offers a lifestyle rich in entertainment, amenities and recreation. Nearby is the popular Castlewood Canyon State Park Trails, which boasts a waterfall, homestead ruins, stream, caves and miles of hiking with over 400 acres of open space! Future amenities will include: Restored Historic Homestead, Community Clubhouse, Community Garden, Outdoor Grills & Picnic Tables, Community Pool, Community Center, Courtyards & Fire Pits, Dog Park, Bike Storage and Kids Playground. Email Lennarcolorado@lennar.com to schedule an appointment and make Independence your new home! Independence is in a Metro District (No HOA Fees).
Location
State CO
County Elbert
Community Park
Area Metro Denver
Zoning Res
Direction 1094 Williams Loop Elizabeth, CO 80107
Rooms
Basement Full, Unfinished, Sump Pump
Primary Bedroom Level Upper
Master Bedroom 17x14
Bedroom 2 Upper 12x12
Bedroom 3 Upper 11x12
Bedroom 4 Upper 11x12
Interior
Interior Features Eat-in Kitchen, Cathedral/Vaulted Ceilings, Open Floorplan, Pantry, Walk-In Closet(s), Kitchen Island
Heating Forced Air
Cooling Central Air
Window Features Double Pane Windows
Appliance Self Cleaning Oven, Dishwasher, Refrigerator, Microwave, Disposal
Laundry Upper Level
Exterior
Garage >8' Garage Door
Garage Spaces 3.0
Community Features Park
Utilities Available Natural Gas Available, Electricity Available, Cable Available
Roof Type Fiberglass
Street Surface Paved
Porch Patio, Deck
Building
Lot Description Gutters, Lawn Sprinkler System, Cul-De-Sac, Sloped, Abuts Private Open Space
Faces North
Story 2
Foundation Slab
Sewer City Sewer, Public Sewer
Water City Water
Level or Stories Two
Structure Type Wood/Frame,Wood Siding
New Construction true
Schools
Elementary Schools Running Creek
Middle Schools Elizabeth
High Schools Elizabeth
School District Elizabeth C-1
Others
HOA Fee Include Trash,Snow Removal
Senior Community false
SqFt Source Plans
Special Listing Condition Builder
Read Less Info
Want to know what your home might be worth? Contact us for a FREE valuation!

Our team is ready to help you sell your home for the highest possible price ASAP

Bought with MB METRO RE INVESTMENT GROUP
GET MORE INFORMATION

Realtor | Lic# 3002201




