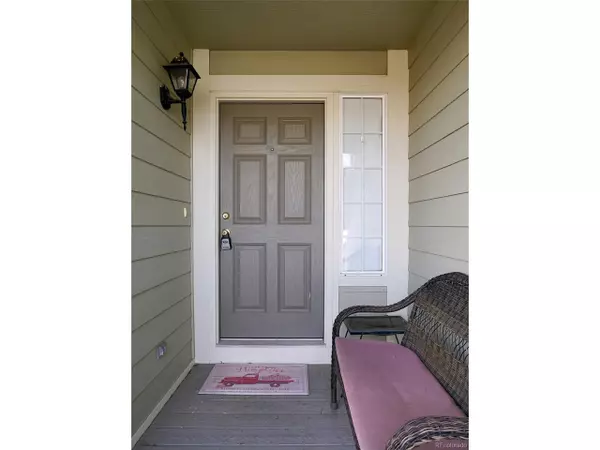$485,000
$494,900
2.0%For more information regarding the value of a property, please contact us for a free consultation.
3 Beds
3 Baths
1,661 SqFt
SOLD DATE : 04/05/2024
Key Details
Sold Price $485,000
Property Type Single Family Home
Sub Type Residential-Detached
Listing Status Sold
Purchase Type For Sale
Square Footage 1,661 sqft
Subdivision The Village
MLS Listing ID 5696300
Sold Date 04/05/24
Bedrooms 3
Full Baths 2
Half Baths 1
HOA Fees $30/qua
HOA Y/N true
Abv Grd Liv Area 1,661
Originating Board REcolorado
Year Built 2007
Annual Tax Amount $4,250
Lot Size 7,840 Sqft
Acres 0.18
Property Description
Say What!?! $5K Flooring Concession!!! Inviting serenity abounds in this light-filled residence. Poised on a coveted corner lot within The Village, a quaint front porch welcomes residents into an open, gracefully flowing floorplan. A large kitchen featuring abundant cabinetry is adjoined to a sun-drenched dining area for seamless entertaining. A staircase descends to a spacious living area warmed by a tiled fireplace. Sliding glass doors open to a fenced-in, south-facing backyard offering endless possibilities for personalization. Imagine planting a vibrant garden in this tranquil outdoor space. Relax and unwind in a primary suite showcasing vaulted ceilings and a serene bathroom with a double vanity. Two sizable secondary bedrooms feature expansive windows. Downstairs, an unfinished basement with tall ceilings presents the potential for a recreation room, fitness area or home office space. A two-car attached garage affords plentiful storage for the home hobbyist and for keeping outdoor recreation equipment.
Location
State CO
County Adams
Area Metro Denver
Rooms
Basement Unfinished
Primary Bedroom Level Upper
Bedroom 2 Upper
Bedroom 3 Upper
Interior
Interior Features Study Area, Cathedral/Vaulted Ceilings, Open Floorplan
Heating Forced Air
Cooling Central Air, Ceiling Fan(s)
Fireplaces Type Family/Recreation Room Fireplace, Single Fireplace
Fireplace true
Window Features Window Coverings,Bay Window(s)
Appliance Dishwasher, Refrigerator, Washer, Dryer, Disposal
Exterior
Garage Spaces 2.0
Fence Fenced
Utilities Available Natural Gas Available, Electricity Available
Roof Type Composition
Street Surface Paved
Porch Patio
Building
Lot Description Gutters, Corner Lot
Faces North
Story 2
Sewer City Sewer, Public Sewer
Water City Water
Level or Stories Bi-Level
Structure Type Wood/Frame,Stone,Wood Siding
New Construction false
Schools
Elementary Schools Mary E Pennock
Middle Schools Overland Trail
High Schools Brighton
School District School District 27-J
Others
Senior Community false
SqFt Source Assessor
Special Listing Condition Private Owner
Read Less Info
Want to know what your home might be worth? Contact us for a FREE valuation!

Our team is ready to help you sell your home for the highest possible price ASAP

GET MORE INFORMATION

Realtor | Lic# 3002201







