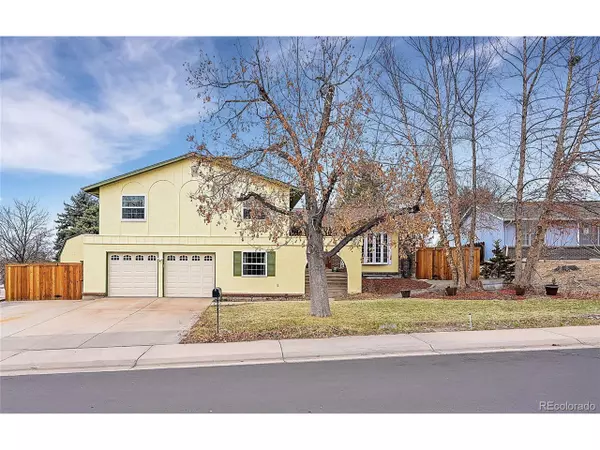$662,000
$630,000
5.1%For more information regarding the value of a property, please contact us for a free consultation.
4 Beds
3 Baths
2,816 SqFt
SOLD DATE : 04/09/2024
Key Details
Sold Price $662,000
Property Type Single Family Home
Sub Type Residential-Detached
Listing Status Sold
Purchase Type For Sale
Square Footage 2,816 sqft
Subdivision Village East
MLS Listing ID 3339179
Sold Date 04/09/24
Style Contemporary/Modern
Bedrooms 4
Three Quarter Bath 3
HOA Y/N false
Abv Grd Liv Area 2,160
Originating Board REcolorado
Year Built 1972
Annual Tax Amount $2,037
Lot Size 10,454 Sqft
Acres 0.24
Property Description
Spectacular home with no expense spared - unlike any other in the area! Over $120,000 in improvements! The kitchen has been upgraded with an open concept to the dining room, living room and family room. Custom cabinets, countertops, appliances, lighting, copper sink, cabinet lighting and more. Custom gas stove with a pot filling spout right above the stove. Beautiful hardwood floors throughout with newer paint both inside and out. There's a cozy gas fireplace in the family room, and another fireplace in the basement. Upgraded energy efficient windows, a bay window in the living room, brand new roof (March 2024), and cool central air conditioning for warm summer days make this a home that welcomes you as soon as you step inside. Custom bathrooms, custom closets and extensive storage means that there's a place for everything and everything can be in it's place! There's a mudroom (not included in the sq. ft.) off the family room, and a spacious storage shed in the side yard as well. Located on a corner lot and a quiet cul de sac location, the backyard is a paradise retreat with semi-covered patio, firepit and extensive gardens make this a relaxing and entertaining place to be. The finished basement features extensive storage, a wet bar, and more. Award winning Cherry Creek Schools are nearby, and there's easy access to Anschutz Medical Campus, DTC, downtown, DIA and Buckley SFB. This is truly a remarkable home ready for your new adventures!
Location
State CO
County Arapahoe
Area Metro Denver
Zoning SFR
Direction From Peoria & Mexico, west on Mexico, left on Nile, left on Montana Pl. Home is on the corner.
Rooms
Other Rooms Kennel/Dog Run, Outbuildings
Primary Bedroom Level Upper
Master Bedroom 16x12
Bedroom 2 Upper 13x11
Bedroom 3 Lower 10x14
Bedroom 4 Upper 12x10
Interior
Interior Features Open Floorplan, Pantry
Heating Forced Air
Cooling Central Air, Evaporative Cooling, Ceiling Fan(s)
Fireplaces Type Gas, Family/Recreation Room Fireplace, Single Fireplace
Fireplace true
Window Features Double Pane Windows
Appliance Dishwasher, Refrigerator, Washer, Dryer, Microwave, Disposal
Laundry Lower Level
Exterior
Exterior Feature Balcony
Garage Spaces 2.0
Fence Fenced
Utilities Available Natural Gas Available, Electricity Available, Cable Available
Roof Type Composition
Street Surface Paved
Handicap Access Level Lot
Porch Patio
Building
Lot Description Gutters, Lawn Sprinkler System, Cul-De-Sac, Corner Lot, Level
Faces Southwest
Story 2
Foundation Slab
Sewer City Sewer, Public Sewer
Water City Water
Level or Stories Bi-Level
Structure Type Wood/Frame
New Construction false
Schools
Elementary Schools Ponderosa
Middle Schools Prairie
High Schools Overland
School District Cherry Creek 5
Others
Senior Community false
SqFt Source Assessor
Special Listing Condition Private Owner
Read Less Info
Want to know what your home might be worth? Contact us for a FREE valuation!

Our team is ready to help you sell your home for the highest possible price ASAP

GET MORE INFORMATION

Realtor | Lic# 3002201







