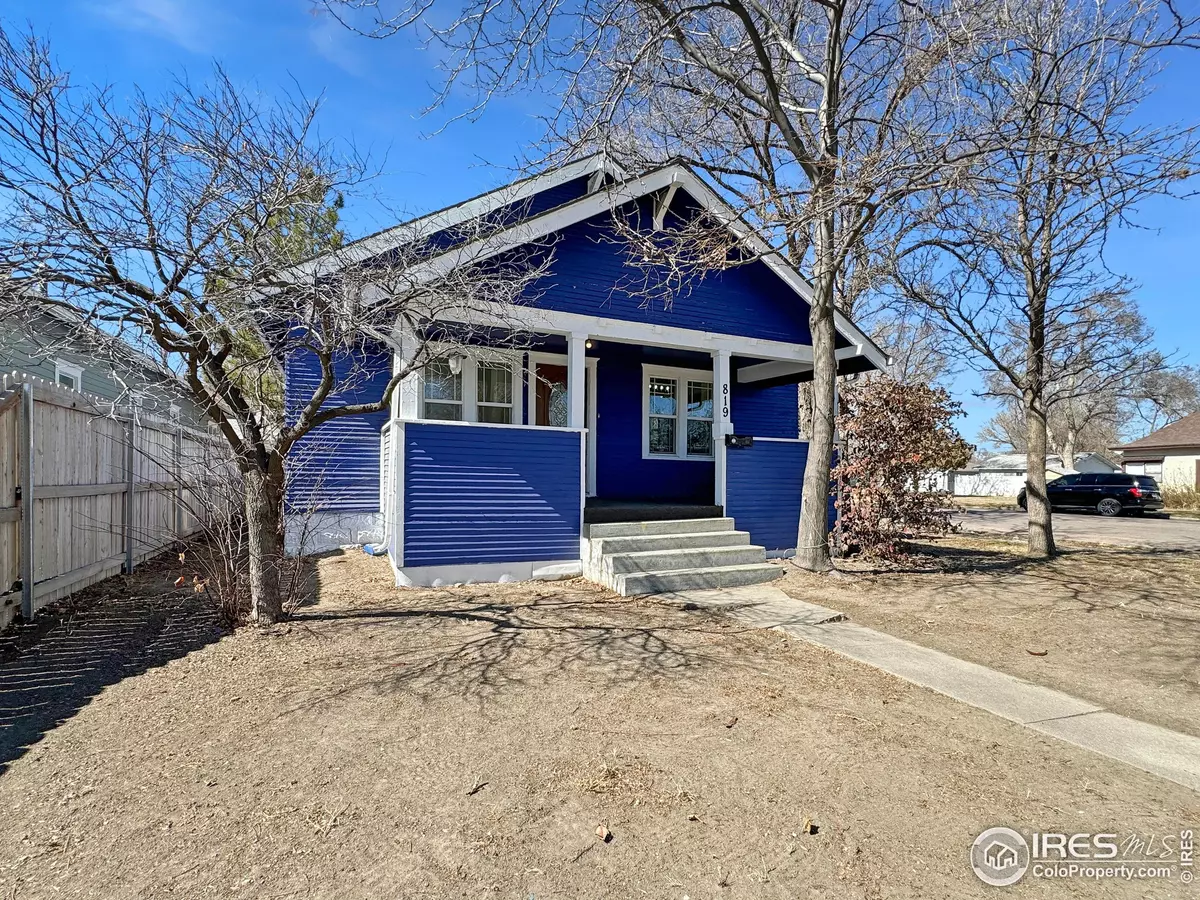$220,000
$220,000
For more information regarding the value of a property, please contact us for a free consultation.
3 Beds
1 Bath
1,064 SqFt
SOLD DATE : 04/17/2024
Key Details
Sold Price $220,000
Property Type Single Family Home
Sub Type Residential-Detached
Listing Status Sold
Purchase Type For Sale
Square Footage 1,064 sqft
Subdivision Broadway Addn
MLS Listing ID 1004480
Sold Date 04/17/24
Style Ranch
Bedrooms 3
Full Baths 1
HOA Y/N false
Abv Grd Liv Area 1,064
Originating Board IRES MLS
Year Built 1916
Annual Tax Amount $273
Lot Size 6,534 Sqft
Acres 0.15
Property Description
Welcome to your new home! This charming 3-bedroom, 1-bathroom house nestled on a spacious corner lot offers the perfect blend of comfort and convenience. Step inside to discover the delightful upgrades awaiting you.The kitchen boasts brand new laminate flooring, complemented by stunning granite countertops and a stylish new backsplash that adds a touch of elegance to your culinary space. As you move through the house, new carpeting envelops each room, inviting you to sink your feet into luxurious comfort.The master bedroom features a large closet, providing ample storage space for all your belongings. The bathroom has been tastefully renovated with new tile flooring and a modern vanity, ensuring both functionality and style. Outside, the expansive fenced backyard offers privacy and plenty of room for outdoor activities and entertaining. Plus, the 1-car detached garage provides convenient parking and additional storage options. Don't miss out on the opportunity to make this house your home. Schedule a viewing today and experience the perfect combination of modern upgrades and classic charm!
Location
State CO
County Logan
Area Logan
Zoning RES
Rooms
Basement Partial, Unfinished
Primary Bedroom Level Main
Master Bedroom 12x10
Bedroom 2 Main 11x10
Bedroom 3 Main 11x11
Dining Room Carpet
Kitchen Laminate Floor
Interior
Interior Features Eat-in Kitchen, Open Floorplan
Heating Forced Air
Cooling Central Air
Appliance Electric Range/Oven, Dishwasher, Refrigerator, Washer, Dryer, Microwave
Laundry In Basement
Exterior
Garage Alley Access
Garage Spaces 1.0
Fence Fenced, Wood
Utilities Available Natural Gas Available, Electricity Available
View City
Roof Type Composition
Street Surface Paved,Asphalt
Handicap Access Level Lot, Main Floor Bath, Main Level Bedroom
Building
Lot Description Curbs, Gutters, Sidewalks, Corner Lot, Level, Within City Limits
Faces East
Story 1
Sewer City Sewer
Water City Water, City of Sterling
Level or Stories One
Structure Type Wood/Frame,Wood Siding
New Construction false
Schools
Elementary Schools Ayres, Campbell
Middle Schools Sterling
High Schools Sterling
School District Valley Re 1
Others
Senior Community false
Tax ID 3563000
SqFt Source Assessor
Special Listing Condition Private Owner
Read Less Info
Want to know what your home might be worth? Contact us for a FREE valuation!

Our team is ready to help you sell your home for the highest possible price ASAP

Bought with Choice Real Estate
GET MORE INFORMATION

Realtor | Lic# 3002201







