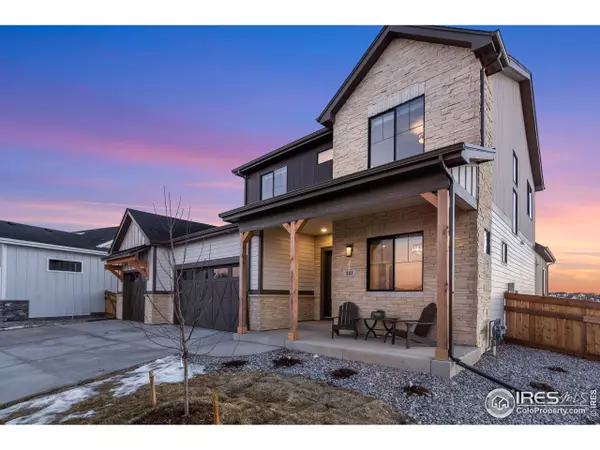$1,028,000
$1,037,291
0.9%For more information regarding the value of a property, please contact us for a free consultation.
6 Beds
5 Baths
4,073 SqFt
SOLD DATE : 04/18/2024
Key Details
Sold Price $1,028,000
Property Type Single Family Home
Sub Type Residential-Detached
Listing Status Sold
Purchase Type For Sale
Square Footage 4,073 sqft
Subdivision Greenspire At Windsor Lake
MLS Listing ID 1002823
Sold Date 04/18/24
Bedrooms 6
Full Baths 2
Half Baths 1
Three Quarter Bath 2
HOA Fees $5/ann
HOA Y/N true
Abv Grd Liv Area 2,835
Originating Board IRES MLS
Year Built 2024
Lot Size 10,454 Sqft
Acres 0.24
Property Description
Nestled gracefully on a premium garden-level lot, which elegantly backs onto the serene canal leading to Windsor Lake, this 2-story residence exemplifies the exceptional craftsmanship and attention to detail that Windmill Homes is renowned for. Greeted by ten-foot ceilings and a unique entry wall adorned in stone, creating an airy and inviting atmosphere. The heart of the home is the gourmet kitchen, showcasing top-of-the-line appliances, custom floor-to-ceiling cabinetry, and sleek quartz countertops. Relish the beauty of Colorado's outdoors from the expansive covered patio, where you can leisurely enjoy your morning coffee while soaking in tranquil canal views. Every detail has been thoughtfully considered on the main level. The primary suite invites you to unwind and revitalize with its oversized spa-like zero-entry shower, elevating your daily rituals to sheer indulgence. A meticulously tiled oversized fireplace creates a cozy retreat, while the dedicated office space complements your productivity with style. The mudroom, equipped with storage cabinets and a dog wash station, simplifies daily chores and pet care.The upper level offers versatility with three additional bedrooms, one of which boasts an en suite, perfect for accommodating guests. A bonus room with a secluded private balcony overlooking the canal seamlessly merges indoor and outdoor living.The fully finished garden-level basement is an entertainment paradise, generously bathed in natural light. Here, a sprawling recreation room awaits, alongside two additional bedrooms, a bathroom, and a chic wet bar with a wine closet, setting the stage for memorable gatherings and celebrations.An oversized 3-car garage, complete with a shop area, adds ample space for your vehicles and hobbies, while professional front yard landscaping ensures a welcoming first impression. We invite you to experience this extraordinary home in person; schedule your personal tour at Greenspire at Windsor Lake today!
Location
State CO
County Weld
Area Greeley/Weld
Zoning SFR
Rooms
Family Room Laminate Floor
Primary Bedroom Level Main
Master Bedroom 14x15
Bedroom 2 Upper 11x11
Bedroom 3 Upper 11x13
Bedroom 4 Upper 13x14
Bedroom 5 Basement 12x11
Dining Room Laminate Floor
Kitchen Laminate Floor
Interior
Interior Features Study Area, Eat-in Kitchen, Open Floorplan, Pantry, Walk-In Closet(s), Kitchen Island
Heating Forced Air
Cooling Central Air, Ceiling Fan(s)
Fireplaces Type Gas
Fireplace true
Appliance Gas Range/Oven, Double Oven, Dishwasher, Microwave, Disposal
Laundry Washer/Dryer Hookups, Main Level
Exterior
Exterior Feature Balcony
Parking Features Garage Door Opener, Oversized
Garage Spaces 3.0
Utilities Available Natural Gas Available, Electricity Available
View Water
Roof Type Composition
Street Surface Paved,Asphalt
Porch Deck
Building
Lot Description Curbs, Gutters, Sidewalks, Mineral Rights Excluded, Within City Limits
Story 2
Sewer City Sewer
Water City Water, Town of Windsor
Level or Stories Two
Structure Type Wood/Frame
New Construction true
Schools
Elementary Schools Grandview
Middle Schools Windsor
High Schools Windsor
School District Weld Re-4
Others
HOA Fee Include Management
Senior Community false
Tax ID R3680305
SqFt Source Plans
Special Listing Condition Builder
Read Less Info
Want to know what your home might be worth? Contact us for a FREE valuation!

Our team is ready to help you sell your home for the highest possible price ASAP

Bought with RE/MAX Alliance-Loveland
GET MORE INFORMATION

Realtor | Lic# 3002201







