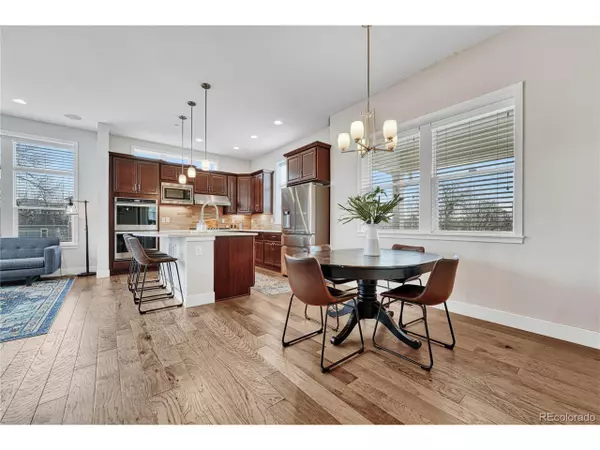$790,000
$800,000
1.3%For more information regarding the value of a property, please contact us for a free consultation.
4 Beds
4 Baths
2,681 SqFt
SOLD DATE : 04/19/2024
Key Details
Sold Price $790,000
Property Type Single Family Home
Sub Type Residential-Detached
Listing Status Sold
Purchase Type For Sale
Square Footage 2,681 sqft
Subdivision Hyland Village
MLS Listing ID 4370403
Sold Date 04/19/24
Bedrooms 4
Full Baths 3
Half Baths 1
HOA Fees $128/mo
HOA Y/N true
Abv Grd Liv Area 1,964
Originating Board REcolorado
Year Built 2018
Annual Tax Amount $5,191
Lot Size 4,356 Sqft
Acres 0.1
Property Description
Surrounded By Nature. That's the first impression of this meticulously-appointed home. Multiple windows in the home frame the dedicated open space along with frequent wildlife visitors...enjoy coffee and birding from your front porch. The impossibly-tall ceilings on all 3 floors make the space elegant. Silestone countertops cover ample kitchen cabinetry and also adorn bathroom vanities, the desk in the mudroom...a lot of thought, time, investment and design went into making this Leed-Certified property picture-perfect both in aesthetic and functionality. An office with double glass doors and custom cabinetry makes working at home better than any actual office space. The kitchen also houses smart, wi-fi connected double-ovens, a 3-zone counter-depth Samsung fridge, a 36" cooktop under a 36" zephyr hood, all stainless-steel and shiny. The island with breakfast bar and 3-pendant light fixture includes an undermount ceramic garden sink...just breathtaking for every casual lunch or large dinner party. Floor to ceiling tiles cover a lodge-like fireplace surround. Out the back door to a stamped-concrete patio and private fenced yard. Engineered wood flooring flows throughout the main level, highlighted by the tiled mud room with shoe-bench, pantry & the convenient half-bath. The staircase going up is wide to accommodate easy furniture moving. 5-panel doors everywhere are a nice touch...it's the little things. A soaking tub in the primary suite with subway-tile surround and a euro-glass door shower are part of the true 5-piece bath. 2 other bedrooms, a full hall-bath and laundry room w/utility sink round out the top floor. The basement has light-spreading egress in both the family room & spacious bedroom with walk-in closet. Fire-sprinklers throughout the house add a sense of security. Mega storage room in the basement. The 2-car garage includes a 50 amp EV-ready-charger outlet. The cost-to-value, beauty and utility of this stately home is simply unmatched.
Location
State CO
County Jefferson
Community Clubhouse, Pool, Playground
Area Metro Denver
Rooms
Primary Bedroom Level Upper
Bedroom 2 Upper
Bedroom 3 Upper
Bedroom 4 Basement
Interior
Interior Features Study Area, Eat-in Kitchen, Open Floorplan, Pantry, Walk-In Closet(s), Kitchen Island
Heating Forced Air
Cooling Central Air, Ceiling Fan(s)
Fireplaces Type Living Room, Single Fireplace
Fireplace true
Window Features Window Coverings
Appliance Double Oven, Dishwasher, Microwave, Disposal
Exterior
Garage Spaces 2.0
Fence Fenced
Community Features Clubhouse, Pool, Playground
Roof Type Composition
Porch Patio
Building
Lot Description Lawn Sprinkler System, Abuts Public Open Space
Faces East
Story 2
Sewer City Sewer, Public Sewer
Water City Water
Level or Stories Two
Structure Type Wood/Frame
New Construction false
Schools
Elementary Schools Adams
Middle Schools Mandalay
High Schools Standley Lake
School District Jefferson County R-1
Others
HOA Fee Include Trash
Senior Community false
SqFt Source Assessor
Special Listing Condition Private Owner
Read Less Info
Want to know what your home might be worth? Contact us for a FREE valuation!

Our team is ready to help you sell your home for the highest possible price ASAP

GET MORE INFORMATION

Realtor | Lic# 3002201







