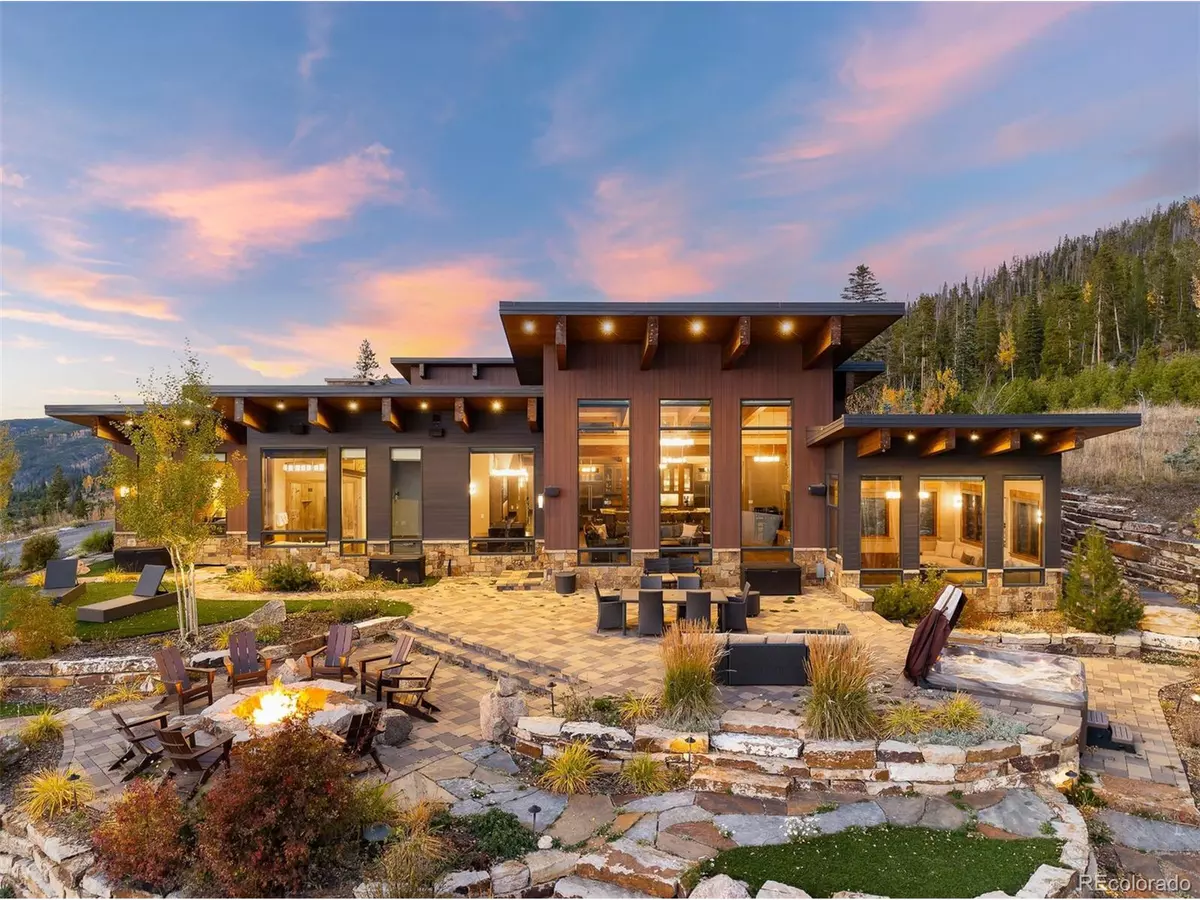$3,900,000
$4,200,000
7.1%For more information regarding the value of a property, please contact us for a free consultation.
5 Beds
4 Baths
5,170 SqFt
SOLD DATE : 04/18/2024
Key Details
Sold Price $3,900,000
Property Type Single Family Home
Sub Type Residential-Detached
Listing Status Sold
Purchase Type For Sale
Square Footage 5,170 sqft
Subdivision High Lonesome Trail Est 1&2 Lot: 2-3
MLS Listing ID 2694055
Sold Date 04/18/24
Style Chalet
Bedrooms 5
Full Baths 3
Half Baths 1
HOA Fees $16/ann
HOA Y/N true
Abv Grd Liv Area 4,494
Originating Board REcolorado
Year Built 2013
Annual Tax Amount $6,836
Lot Size 17.000 Acres
Acres 17.0
Property Description
Welcome to this exquisite modern luxury home. Nestled on over 17 acres, boasting breathtaking views, this furnished 5 bedroom, 3.5 bath estate, is offering both elegance and comfort. Not only are you greeted by an expansive, open-plan living space, the home is bathed in natural light, framed by large windows that capture the majestic views. The heart of the home is the chef's kitchen equipped with top-of-the-line Wolf appliances, ample storage, and a huge walk in pantry. Outside you will enjoy custom landscaping, amazing stonework, 3 fire pits, and a luxurious hot tub overlooking the stunning mountain landscape. Explore snowmobiling or hiking directly from your property to public land. Adding to this turn-key estate, there is a three car heated garage complete with a dog wash.
Location
State CO
County Grand
Area Out Of Area
Zoning AA0
Direction From Hwy 40 make right on County Road 8 follow to property on the right. GPS does work for this address
Rooms
Primary Bedroom Level Main
Bedroom 2 Main
Bedroom 3 Upper
Bedroom 4 Upper
Bedroom 5 Main
Interior
Interior Features Open Floorplan, Pantry, Jack & Jill Bathroom, Kitchen Island
Heating Radiant, Radiator
Fireplaces Type 2+ Fireplaces, Living Room, Family/Recreation Room Fireplace
Fireplace true
Appliance Down Draft, Self Cleaning Oven, Double Oven, Dishwasher, Refrigerator, Washer, Dryer, Microwave, Freezer, Disposal
Exterior
Exterior Feature Gas Grill, Hot Tub Included
Garage >8' Garage Door, Heated Garage, Oversized
Garage Spaces 4.0
Utilities Available Natural Gas Available, Electricity Available
Roof Type Metal
Building
Lot Description Abuts Public Open Space
Story 2
Sewer Septic, Septic Tank
Water Well
Level or Stories Two
Structure Type Wood/Frame,Stone
New Construction false
Schools
Elementary Schools Fraser Valley
Middle Schools East Grand
High Schools Middle Park
School District East Grand 2
Others
Senior Community false
SqFt Source Assessor
Special Listing Condition Private Owner
Read Less Info
Want to know what your home might be worth? Contact us for a FREE valuation!

Our team is ready to help you sell your home for the highest possible price ASAP

Bought with LIV Sothebys International Realty- Breckenridge
GET MORE INFORMATION

Realtor | Lic# 3002201







