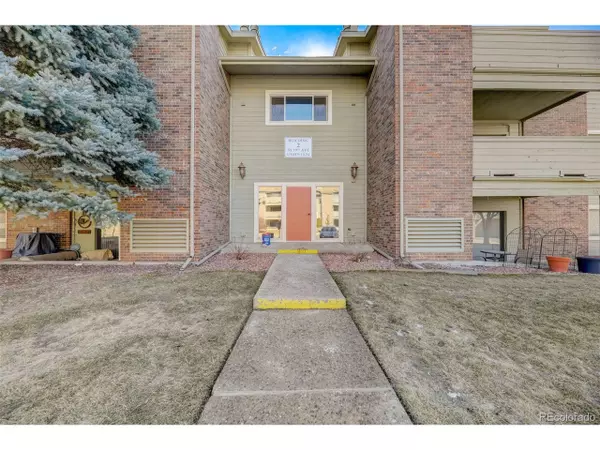$315,000
$315,000
For more information regarding the value of a property, please contact us for a free consultation.
2 Beds
2 Baths
1,043 SqFt
SOLD DATE : 04/25/2024
Key Details
Sold Price $315,000
Property Type Townhouse
Sub Type Attached Dwelling
Listing Status Sold
Purchase Type For Sale
Square Footage 1,043 sqft
Subdivision Park Crest Condos
MLS Listing ID 6427103
Sold Date 04/25/24
Style Ranch
Bedrooms 2
Full Baths 1
Three Quarter Bath 1
HOA Fees $350/mo
HOA Y/N true
Abv Grd Liv Area 1,043
Originating Board REcolorado
Year Built 1984
Annual Tax Amount $1,394
Property Description
Experience the epitome of hassle-free living at Park Crest Condos in this charming top floor, end unit in Longmont. Embrace the spacious open living area, offering ample room to unwind, complemented by a sunlit outdoor deck with mountain views and additional storage. Seamlessly transition from the inviting dining room to the well-appointed kitchen with abundant cabinetry. Explore two generously-sized bedrooms and two bathrooms, including a luxurious primary suite with its private en-suite. With the convenience of a detached garage and reserved parking spot, your everyday needs are effortlessly met, offering additional storage space with easy, loft-style access. Revel in the convenience of this prime location, with parks, shopping, and dining options just moments away. With recent updates, this home is ready for you to move in and make it your own! Discover the ultimate in carefree living today! Seller is willing to offer $5,000 towards rate buy down for a full price offer.
Location
State CO
County Boulder
Area Longmont
Zoning RES
Direction Use your favorite GPS
Rooms
Primary Bedroom Level Main
Master Bedroom 14x10
Bedroom 2 Main 10x12
Interior
Interior Features Cathedral/Vaulted Ceilings, Open Floorplan, Walk-In Closet(s)
Heating Forced Air
Cooling Room Air Conditioner, Ceiling Fan(s)
Fireplaces Type Living Room, Single Fireplace
Fireplace true
Window Features Window Coverings
Appliance Dishwasher, Refrigerator, Washer, Dryer, Microwave
Exterior
Exterior Feature Balcony
Garage Spaces 1.0
Utilities Available Natural Gas Available, Electricity Available
View Mountain(s)
Roof Type Composition
Building
Story 1
Sewer City Sewer, Public Sewer
Water City Water
Level or Stories One
Structure Type Wood/Frame,Brick/Brick Veneer
New Construction false
Schools
Elementary Schools Timberline
Middle Schools Heritage
High Schools Skyline
School District St. Vrain Valley Re-1J
Others
HOA Fee Include Trash,Snow Removal,Maintenance Structure,Water/Sewer
Senior Community false
SqFt Source Assessor
Special Listing Condition Private Owner
Read Less Info
Want to know what your home might be worth? Contact us for a FREE valuation!

Our team is ready to help you sell your home for the highest possible price ASAP

Bought with St Vrain Realty LLC
GET MORE INFORMATION

Realtor | Lic# 3002201







