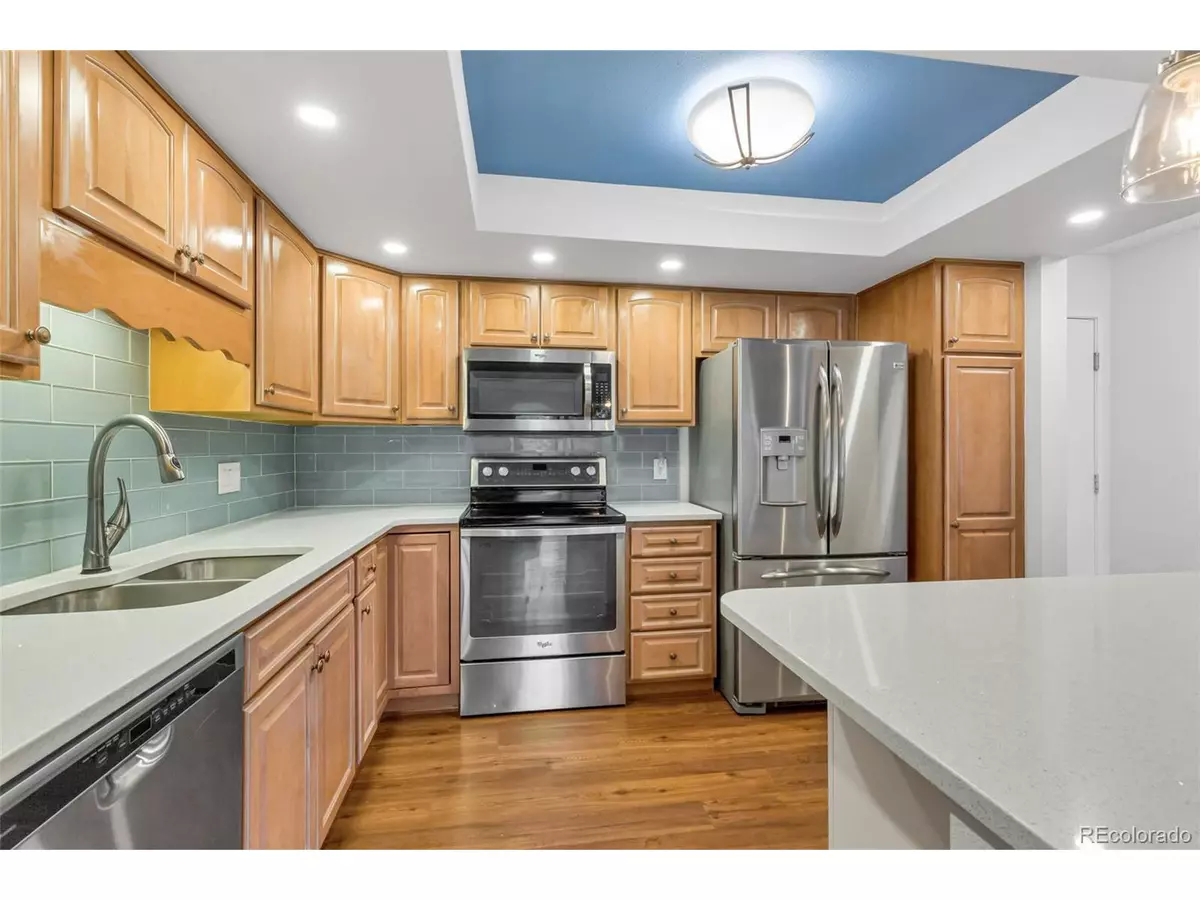$362,500
$367,500
1.4%For more information regarding the value of a property, please contact us for a free consultation.
3 Beds
2 Baths
1,380 SqFt
SOLD DATE : 04/30/2024
Key Details
Sold Price $362,500
Property Type Townhouse
Sub Type Attached Dwelling
Listing Status Sold
Purchase Type For Sale
Square Footage 1,380 sqft
Subdivision Heather Gardens
MLS Listing ID 6881000
Sold Date 04/30/24
Style Contemporary/Modern,Ranch
Bedrooms 3
Full Baths 1
Three Quarter Bath 1
HOA Fees $654/mo
HOA Y/N true
Abv Grd Liv Area 1,380
Originating Board REcolorado
Year Built 1977
Annual Tax Amount $2,183
Lot Size 435 Sqft
Acres 0.01
Property Description
You will love all the modern updates in this spacious 3-bedroom/2-bathroom Heather Gardens condo. The kitchen is fully equipped with stainless steel appliances, Quartz countertops, a gorgeous subway tile backsplash, beautiful cabinetry, and so much more. The kitchen peninsula is even equipped with a built-in foldable appliance stand! Luxury Vinyl Plank flooring is installed throughout the main living spaces. Screened in lanai with great views of the wildlife space! The 3rd bedroom is open to the living room with lanai access and is perfect for a den or formal dining room. Hall bathroom is nicely remodeled with an updated vanity and lovely tile work. The primary suite has it all! Generously sized bedroom with tons of closet space and an en-suite bathroom. The bathroom has been nicely remodeled with a new vanity and updated tile in the walk-in shower. In-unit stackable washer/dryer included. Located in a secure building with assigned under-building parking space. Enjoy the active 55+ lifestyle of Heather Gardens with a state-of-the-art clubhouse featuring indoor and outdoor pools, Jacuzzi, sauna, and an excellent workout facility. On-site 9-hole PAR 32 golf course! Play a round of gold with friends and then take advantage of the fine dining at Rendezvous restaurant, which offers a weekly buffet and events. Dozens of clubs, classes, and social opportunities await you! Come join this vibrant community and take advantage of a maintenance-free resort style of living!
Location
State CO
County Arapahoe
Community Clubhouse, Tennis Court(S), Hot Tub, Pool, Sauna, Fitness Center, Extra Storage
Area Metro Denver
Direction Heading East on Yale, turn right on E Marina Dr. Continue for approximately 1/2 mile. Building 223 will be on your right.
Rooms
Primary Bedroom Level Main
Master Bedroom 11x18
Bedroom 2 Main 15x11
Bedroom 3 Main 11x14
Interior
Heating Hot Water, Baseboard
Cooling Room Air Conditioner
Window Features Window Coverings
Appliance Dishwasher, Refrigerator, Washer, Dryer, Microwave, Disposal
Exterior
Exterior Feature Balcony
Garage Spaces 1.0
Community Features Clubhouse, Tennis Court(s), Hot Tub, Pool, Sauna, Fitness Center, Extra Storage
Utilities Available Electricity Available, Cable Available
Roof Type Rubber
Street Surface Paved
Handicap Access Accessible Approach with Ramp, No Stairs, Accessible Elevator Installed
Porch Patio
Building
Lot Description Near Golf Course
Faces West
Story 1
Sewer City Sewer, Public Sewer
Water City Water
Level or Stories One
Structure Type Block,Concrete
New Construction false
Schools
Elementary Schools Century
Middle Schools Aurora Hills
High Schools Gateway
School District Adams-Arapahoe 28J
Others
HOA Fee Include Trash,Snow Removal,Security,Management,Maintenance Structure,Water/Sewer,Heat,Hazard Insurance
Senior Community true
SqFt Source Assessor
Special Listing Condition Private Owner
Read Less Info
Want to know what your home might be worth? Contact us for a FREE valuation!

Our team is ready to help you sell your home for the highest possible price ASAP

GET MORE INFORMATION

Realtor | Lic# 3002201







