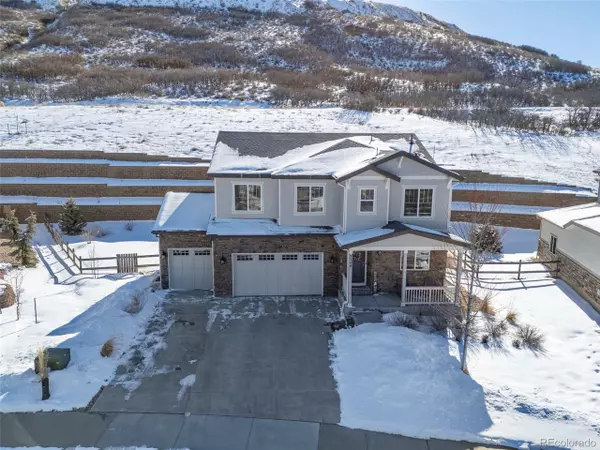$845,000
$850,000
0.6%For more information regarding the value of a property, please contact us for a free consultation.
3 Beds
3 Baths
2,897 SqFt
SOLD DATE : 05/03/2024
Key Details
Sold Price $845,000
Property Type Single Family Home
Sub Type Residential-Detached
Listing Status Sold
Purchase Type For Sale
Square Footage 2,897 sqft
Subdivision The Highlands At Plum Creek
MLS Listing ID 6095827
Sold Date 05/03/24
Bedrooms 3
Full Baths 2
Three Quarter Bath 1
HOA Fees $45/mo
HOA Y/N true
Abv Grd Liv Area 2,897
Originating Board REcolorado
Year Built 2016
Annual Tax Amount $2,739
Lot Size 0.540 Acres
Acres 0.54
Property Description
Embark on a journey of unparalleled luxury and serenity at 3248 McCracken Lane in Castle Rock, CO. This exceptional residence sits majestically on 23,522 SqFt of land, nestled against the picturesque butte in Rhyolite Park, offering a harmonious blend of natural beauty and modern elegance. With a recent major remodel (almost 50k), the primary bathroom has been transformed into a lavish spa-like retreat, boasting opulent finishes and meticulous attention to detail.
Indulge in the luxurious comforts of the primary bedroom, featuring an expansive closet fit for royalty. The great room welcomes you with its cozy gas fireplace, seamlessly flowing into the contemporary kitchen adorned with custom cabinetry, granite countertops, and stainless-steel appliances, including a double oven.
Outside, the front of the house is adorned with custom, app-controlled JellyFish Lighting, casting a mesmerizing glow and setting the perfect ambiance for any occasion. Step into the oversized backyard oasis, offering a spacious patio and lush lawn, ideal for entertaining or simply unwinding amidst nature's splendor.
Equipped with a potential for substantial equity growth, the unfinished basement presents an exciting opportunity for customization to suit the buyer's preferences and lifestyle needs. Whether it's a home theater, gym, or additional living space, the possibilities are endless.
Conveniently located just moments from everyday amenities, this residence offers the epitome of Colorado living, where modern luxury meets unparalleled tranquility. Seize the opportunity to make this extraordinary sanctuary your own and experience the lifestyle you've always dreamed of.
Location
State CO
County Douglas
Area Metro Denver
Rooms
Basement Unfinished
Primary Bedroom Level Upper
Master Bedroom 14x17
Bedroom 2 Upper 10x12
Bedroom 3 Upper 10x12
Interior
Interior Features Study Area, Open Floorplan, Pantry, Walk-In Closet(s), Loft, Kitchen Island
Heating Forced Air
Cooling Central Air, Ceiling Fan(s)
Fireplaces Type Gas, Great Room, Single Fireplace
Fireplace true
Appliance Double Oven, Dishwasher, Microwave
Laundry Upper Level
Exterior
Garage Spaces 3.0
Fence Fenced
Utilities Available Electricity Available, Cable Available
Roof Type Composition
Street Surface Paved
Porch Patio
Building
Lot Description Lawn Sprinkler System, Abuts Public Open Space
Story 2
Sewer City Sewer, Public Sewer
Water City Water
Level or Stories Two
Structure Type Wood/Frame
New Construction false
Schools
Elementary Schools South Ridge
Middle Schools Mesa
High Schools Douglas County
School District Douglas Re-1
Others
Senior Community false
SqFt Source Assessor
Special Listing Condition Private Owner
Read Less Info
Want to know what your home might be worth? Contact us for a FREE valuation!

Our team is ready to help you sell your home for the highest possible price ASAP

Bought with RE/MAX Professionals
GET MORE INFORMATION

Realtor | Lic# 3002201







