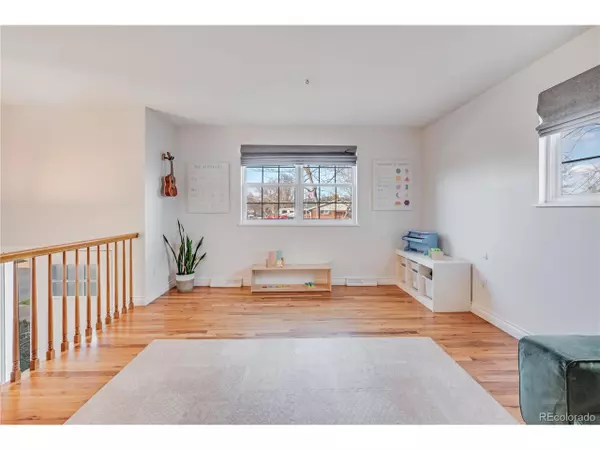$630,000
$625,000
0.8%For more information regarding the value of a property, please contact us for a free consultation.
4 Beds
2 Baths
1,898 SqFt
SOLD DATE : 05/14/2024
Key Details
Sold Price $630,000
Property Type Single Family Home
Sub Type Residential-Detached
Listing Status Sold
Purchase Type For Sale
Square Footage 1,898 sqft
Subdivision Palomino Park
MLS Listing ID 8240289
Sold Date 05/14/24
Bedrooms 4
Full Baths 1
Three Quarter Bath 1
HOA Y/N false
Abv Grd Liv Area 1,898
Originating Board REcolorado
Year Built 1965
Annual Tax Amount $2,950
Lot Size 7,840 Sqft
Acres 0.18
Property Description
Welcome to this fantastic home in the sought-after Palamino Park subdivision of Lakewood! Activities and entertainment are at the doorstep. Stroll to Green Gables or Sanctuary Park, and Addenbrooke Park is only a short bike ride away! If culture and history are on the agenda easily access Heritage Lakewood Cultural Center a mile away! Additionally, the exclusive Belmar shopping/dining district nearby provides a full day of entertainment for the young and young at heart. Easy access to highways west into the mountains or Denver to the east makes Lakewood one of the most desirable locations in the metro area. The home itself is situated on a large, well-landscaped lot with mature trees and a private backyard. Upon entering the home hardwood flooring throughout the upper level takes center stage, adding rustic charm to all the rooms. The living room is light and bright and flows conveniently into the kitchen. The SS appliances in the kitchen are enhanced by the contemporary backsplash and custom cabinets. The home's design allows for family meals inside, or take the sliding glass doors to the private back deck for outdoor dining and entertainment. Two large bedrooms on the upper level share a full bathroom accentuated with timeless tile in the shower and floors! The lower level features two bedrooms, a full bath, and an additional family room with fireplace, a must-have in Colorado! The lower level is great for guests and family visits offering their own personal retreat. Filling out the lower level is a convenient laundry room which doubles as a mud room with access to the attached garage. The bonus room off the garage (perfect for gear storage) opens to the backyard and offers a quiet oasis in the suburbs. Decorative concrete pavers complete an outdoor patio, great for gatherings or quaint evenings at home. With its proximity to the foothills, easy commute to Denver, and local amenities out the front door this home truly embodies an active and rewarding lifestyle.
Location
State CO
County Jefferson
Area Metro Denver
Zoning RES
Direction From Wadsworth turn west on W Florida Ave. Turn north on South Dudley and the home will be on the wet side of the street. GPS works great!
Rooms
Other Rooms Outbuildings
Basement Built-In Radon
Primary Bedroom Level Upper
Master Bedroom 13x12
Bedroom 2 Lower 13x12
Bedroom 3 Lower 11x11
Bedroom 4 Upper 11x10
Interior
Interior Features Eat-in Kitchen
Heating Forced Air, Humidity Control
Cooling Central Air
Fireplaces Type Family/Recreation Room Fireplace, Single Fireplace
Fireplace true
Window Features Double Pane Windows
Appliance Dishwasher, Refrigerator, Washer, Dryer, Microwave, Disposal
Laundry Lower Level
Exterior
Garage Spaces 1.0
Fence Partial
Utilities Available Electricity Available
Roof Type Composition
Street Surface Paved
Handicap Access Level Lot
Porch Deck
Building
Lot Description Gutters, Lawn Sprinkler System, Level
Faces Northeast
Story 2
Foundation Slab
Sewer City Sewer, Public Sewer
Water City Water
Level or Stories Bi-Level
Structure Type Wood/Frame,Brick/Brick Veneer,Wood Siding
New Construction false
Schools
Elementary Schools Patterson
Middle Schools Alameda Int'L
High Schools Alameda Int'L
School District Jefferson County R-1
Others
Senior Community false
SqFt Source Assessor
Special Listing Condition Private Owner
Read Less Info
Want to know what your home might be worth? Contact us for a FREE valuation!

Our team is ready to help you sell your home for the highest possible price ASAP

GET MORE INFORMATION

Realtor | Lic# 3002201







