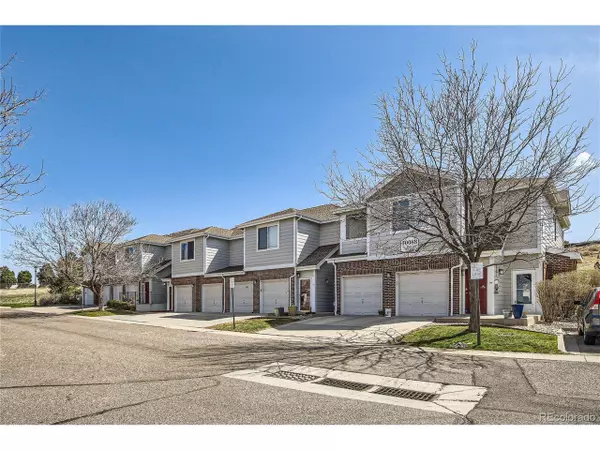$460,000
$460,000
For more information regarding the value of a property, please contact us for a free consultation.
2 Beds
2 Baths
1,313 SqFt
SOLD DATE : 05/15/2024
Key Details
Sold Price $460,000
Property Type Townhouse
Sub Type Attached Dwelling
Listing Status Sold
Purchase Type For Sale
Square Footage 1,313 sqft
Subdivision Skyline Estates
MLS Listing ID 7534277
Sold Date 05/15/24
Style Contemporary/Modern
Bedrooms 2
Full Baths 2
HOA Fees $250/mo
HOA Y/N true
Abv Grd Liv Area 1,313
Originating Board REcolorado
Year Built 2006
Annual Tax Amount $2,560
Property Sub-Type Attached Dwelling
Property Description
Stunning 2 bedroom, 2 bath townhome nestled in the perfect Arvada location! You will love all the gorgeous updates throughout, bathrooms have recently been updated and are stunning! Wood floors, tasteful paint colors, open kitchen to the family room and dining room. Large laundry room with plenty of storage! Primary bedroom is beautiful and expansive, with a walk in closet and GORGEOUS en suite! Updated light fixtures, cozy fireplace and large balcony off of the family room overlooking open space! This really is the most perfect location. You are walking distance to the Apex Field House, and Stenger Sports complex. Walking trails galore, AND a bike bath that takes you into Old town Arvada. Also, one of the best features is you can sit on your driveway and enjoy front row seats of the Fourth of July fireworks! This is a sweet townhome in a lively spot!
Dont wait to make this your next perfect home or investment! SHOWINGS START THURSDAY APRIL 11TH AT 2PM.
Location
State CO
County Jefferson
Community Clubhouse, Hot Tub, Pool, Playground
Area Metro Denver
Rooms
Primary Bedroom Level Upper
Bedroom 2 Upper
Interior
Heating Forced Air
Cooling Central Air
Fireplaces Type Family/Recreation Room Fireplace, Single Fireplace
Fireplace true
Exterior
Exterior Feature Balcony
Garage Spaces 1.0
Community Features Clubhouse, Hot Tub, Pool, Playground
Roof Type Composition
Building
Story 2
Sewer Other Water/Sewer, Community
Water Other Water/Sewer
Level or Stories Two
Structure Type Wood/Frame
New Construction false
Schools
Elementary Schools Vanderhoof
Middle Schools Drake
High Schools Arvada West
School District Jefferson County R-1
Others
HOA Fee Include Trash,Snow Removal,Maintenance Structure,Water/Sewer
Senior Community false
SqFt Source Assessor
Special Listing Condition Private Owner
Read Less Info
Want to know what your home might be worth? Contact us for a FREE valuation!

Our team is ready to help you sell your home for the highest possible price ASAP

GET MORE INFORMATION
Realtor | Lic# 3002201







