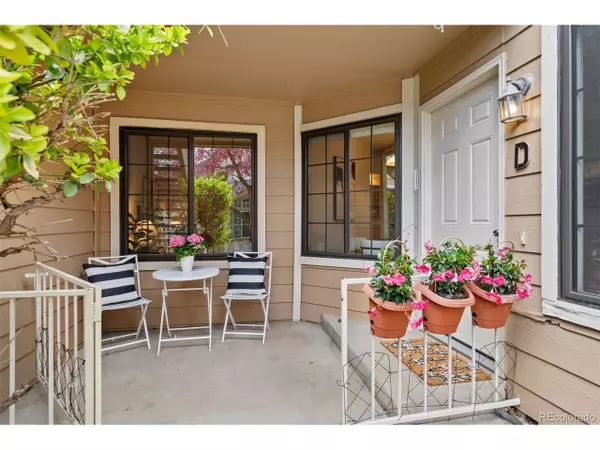$425,000
$425,000
For more information regarding the value of a property, please contact us for a free consultation.
2 Beds
1 Bath
747 SqFt
SOLD DATE : 05/20/2024
Key Details
Sold Price $425,000
Property Type Townhouse
Sub Type Attached Dwelling
Listing Status Sold
Purchase Type For Sale
Square Footage 747 sqft
Subdivision Powderhorn
MLS Listing ID 7515828
Sold Date 05/20/24
Style Ranch
Bedrooms 2
Full Baths 1
HOA Fees $453/mo
HOA Y/N true
Abv Grd Liv Area 747
Originating Board REcolorado
Year Built 1984
Annual Tax Amount $2,107
Property Sub-Type Attached Dwelling
Property Description
This charming condo, nestled in the sought-after Powderhorn community, boasts a rare feature: a convenient 1-car attached garage. Upon entry, you're greeted by a delightful front patio and a well-lit interior highlighted by 2 bedrooms, 1 full bath, and in-unit laundry. Enhanced with updated LVP flooring, the open floor plan exudes warmth and spaciousness, accentuated by abundant natural light. The kitchen, equipped for entertaining, seamlessly integrates with the living space, fostering a cohesive ambiance. Both bedrooms offer ample dimensions and strategic positioning, fostering privacy-a potential boon for creating a dedicated home office space. Step outside onto the private south-east facing patio to bask in the Colorado sunshine or unwind in tranquility. The attached garage not only provides hassle-free parking but also offers additional loft storage, ideal for storing all our Colorado gear like bicycles, paddleboards, or skis. This serene community offers easy access to parks, shopping, and dining, with downtown Boulder just a short drive or bike ride away. Ample guest parking, coupled with recent updates including a new roof and exterior paint, makes for a low maintenance easy move-in property! The HOA amenities include an outdoor pool, tennis courts, and a hot tub, adding to the allure of this peaceful oasis enveloped by lush greenery and tranquil surroundings.
Location
State CO
County Boulder
Community Tennis Court(S), Hot Tub, Pool, Park, Hiking/Biking Trails
Area Suburban Plains
Zoning MF
Rooms
Basement Crawl Space
Primary Bedroom Level Main
Bedroom 2 Main
Interior
Interior Features Cathedral/Vaulted Ceilings, Open Floorplan, Pantry
Heating Forced Air
Cooling Central Air
Fireplaces Type Living Room, Single Fireplace
Fireplace true
Window Features Double Pane Windows
Appliance Dishwasher, Refrigerator, Washer, Dryer, Microwave, Disposal
Exterior
Garage Spaces 1.0
Community Features Tennis Court(s), Hot Tub, Pool, Park, Hiking/Biking Trails
Utilities Available Natural Gas Available, Electricity Available, Cable Available
Roof Type Composition
Street Surface Paved
Porch Patio, Deck
Building
Lot Description Gutters
Faces Southwest
Story 1
Sewer City Sewer, Public Sewer
Water City Water
Level or Stories One
Structure Type Wood/Frame,Wood Siding,Concrete
New Construction false
Schools
Elementary Schools Crest View
Middle Schools Centennial
High Schools Boulder
School District Boulder Valley Re 2
Others
HOA Fee Include Trash,Snow Removal,Maintenance Structure,Water/Sewer
Senior Community false
SqFt Source Assessor
Special Listing Condition Private Owner
Read Less Info
Want to know what your home might be worth? Contact us for a FREE valuation!

Our team is ready to help you sell your home for the highest possible price ASAP

Bought with eXp Realty LLC
GET MORE INFORMATION
Realtor | Lic# 3002201







