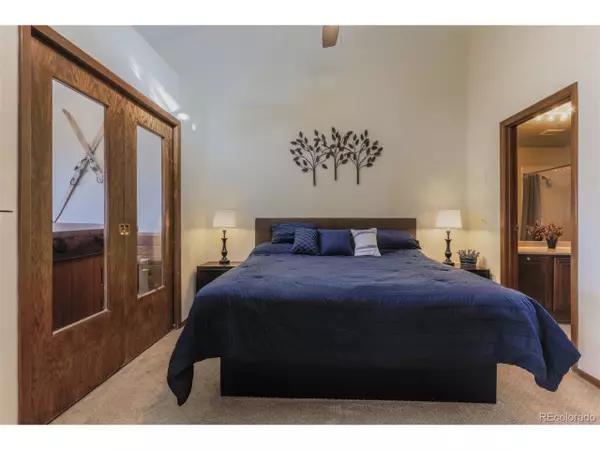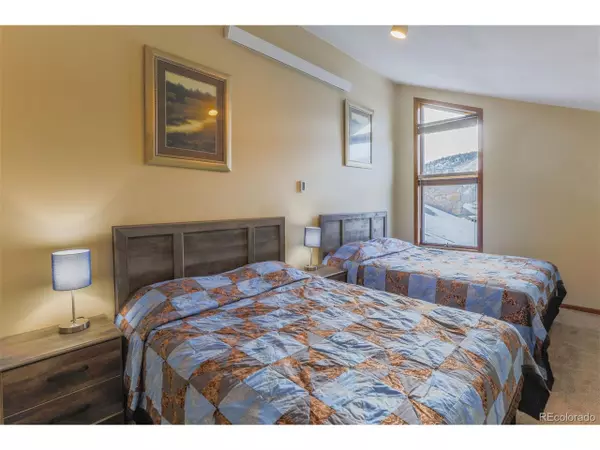$480,000
$525,000
8.6%For more information regarding the value of a property, please contact us for a free consultation.
2 Beds
3 Baths
1,298 SqFt
SOLD DATE : 05/22/2024
Key Details
Sold Price $480,000
Property Type Townhouse
Sub Type Attached Dwelling
Listing Status Sold
Purchase Type For Sale
Square Footage 1,298 sqft
Subdivision Granby Ranch
MLS Listing ID 2719226
Sold Date 05/22/24
Bedrooms 2
Full Baths 1
Three Quarter Bath 2
HOA Fees $580/mo
HOA Y/N true
Abv Grd Liv Area 1,195
Originating Board REcolorado
Year Built 1983
Annual Tax Amount $1,244
Property Description
Ski Granby Ranch from this spacious, multi-level condo which is just 75 yards from the slopes! This top floor, end unit boasts southwestern exposure providing all-day natural light from the huge, floor-to-ceiling windows or from the private hot tub. The largest floor plan at Mountainside, Sellers have made many improvements and updates including the all new Cove heat system which replaced the antiquated heat tiles in the ceiling as well as eliminating all of the popcorn and finished with a fresh coat of paint. New forced-air, digital thermostat controlled heaters in all three bathrooms, primary & secondary bedroom furniture has been updated in addition to a new ceiling fan, light fixtures and recliners on the main floor. With 3 sleeping areas this one's a great value, see it soon!
Pets are not permitted at Mountainside.
Location
State CO
County Grand
Community Pool
Area Out Of Area
Direction From LIV Sotheby's Downtown Winter Park office take US 40/Main Street 15 miles west, turn onto Village Road. Travel 2.4 miles just past the Granby Ranch ski area base to right on Mountainside Drive. Take your first right and park by the blue awning labeled 'Units 41-60'. Follow the covered walkway down the stairs and then at the walkway junction go back up, unit 58 will be the last on your right.
Rooms
Primary Bedroom Level Main
Bedroom 2 Upper
Interior
Interior Features Loft
Window Features Triple Pane Windows
Laundry Common Area
Exterior
Exterior Feature Balcony, Tennis Court(s)
Garage Spaces 3.0
Community Features Pool
Utilities Available Natural Gas Available, Electricity Available, Cable Available
View Mountain(s), Foothills View
Roof Type Fiberglass
Street Surface Paved
Porch Patio, Deck
Building
Lot Description On Golf Course
Faces Southwest
Story 2
Sewer City Sewer, Public Sewer
Water City Water
Level or Stories Two
Structure Type Wood/Frame
New Construction false
Schools
Elementary Schools Granby
Middle Schools East Grand
High Schools Middle Park
School District East Grand 2
Others
HOA Fee Include Trash,Snow Removal,Management,Maintenance Structure,Cable TV,Water/Sewer,Hazard Insurance
Senior Community false
SqFt Source Assessor
Special Listing Condition Private Owner
Read Less Info
Want to know what your home might be worth? Contact us for a FREE valuation!

Our team is ready to help you sell your home for the highest possible price ASAP

Bought with NON MLS PARTICIPANT
GET MORE INFORMATION

Realtor | Lic# 3002201







