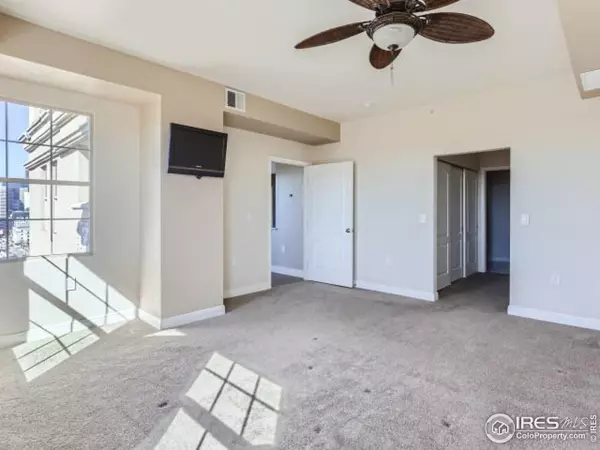$469,000
$485,000
3.3%For more information regarding the value of a property, please contact us for a free consultation.
1 Bed
2 Baths
1,024 SqFt
SOLD DATE : 05/24/2024
Key Details
Sold Price $469,000
Property Type Townhouse
Sub Type Attached Dwelling
Listing Status Sold
Purchase Type For Sale
Square Footage 1,024 sqft
Subdivision Prado Condos
MLS Listing ID 1005966
Sold Date 05/24/24
Style Contemporary/Modern,Ranch
Bedrooms 1
Full Baths 2
HOA Fees $588/mo
HOA Y/N true
Abv Grd Liv Area 1,024
Originating Board IRES MLS
Year Built 2001
Annual Tax Amount $2,339
Property Description
This is why you live in Colorado, the corner unit on the 17th floor, just below the penthouse, Mountain views from every window, West facing balcony with unobstructed mountain and city views! Views, From Mile high stadium to the gold dome of the Capital building, even Cherry Creek, the actual creek with water in it! you can see it all! The Prado, is a beautiful Architectural designed building in the Golden Triangle neighborhood! This unit has high ceilings, open layout, newer luxury vinyl plank flooring, fresh stylish paint and baseboards, and views forever. The newly renovated kitchen boasts an open layout with 36" soft close cabinets, pullout drawers & extra shelving, quartz countertops, designer backsplash, quartz composite sink and a host of upgrades! The 'office nook' could be walled off to add a second bedroom, The large balcony has added lighting and an electrical outlet, perfect for grilling and watching sunsets! The roomy bedroom suite has sweeping mountain views, newer carpet and the shared wall has been soundproofed for complete privacy. Find two large closets and a large privet bath. There is also a 3/4 guest bath and in-unit laundry off the foyer. Secure storage unit located on the same level as this home, There is one underground parking spots in this secured building with on site management and fob entrance. Metropolis coffee on the first floor of the building! walking distance. to unlimited restaurants, shops and entertainment Urban luxury living at its best!
Location
State CO
County Denver
Community Elevator
Area Metro Denver
Zoning D-GT
Rooms
Basement None
Primary Bedroom Level Main
Master Bedroom 16x13
Kitchen Vinyl Floor
Interior
Interior Features Study Area, Open Floorplan, Walk-In Closet(s)
Heating Forced Air
Cooling Central Air, Ceiling Fan(s)
Appliance Dishwasher, Washer, Dryer, Microwave
Laundry Washer/Dryer Hookups, Main Level
Exterior
Garage Spaces 1.0
Community Features Elevator
Utilities Available Natural Gas Available, Electricity Available
View Mountain(s), City
Roof Type Other
Building
Story 1
Sewer City Sewer
Water City Water, Denver
Level or Stories One
Structure Type Stucco
New Construction false
Schools
Elementary Schools Greenlee
Middle Schools Kepner
High Schools West
School District Denver District 1
Others
HOA Fee Include Common Amenities,Trash,Snow Removal,Security,Management,Maintenance Structure,Water/Sewer,Hazard Insurance
Senior Community false
Tax ID 503704125
SqFt Source Appraiser
Special Listing Condition Private Owner
Read Less Info
Want to know what your home might be worth? Contact us for a FREE valuation!

Our team is ready to help you sell your home for the highest possible price ASAP

Bought with Keller Williams Integrity Real Estate LLC
GET MORE INFORMATION

Realtor | Lic# 3002201







