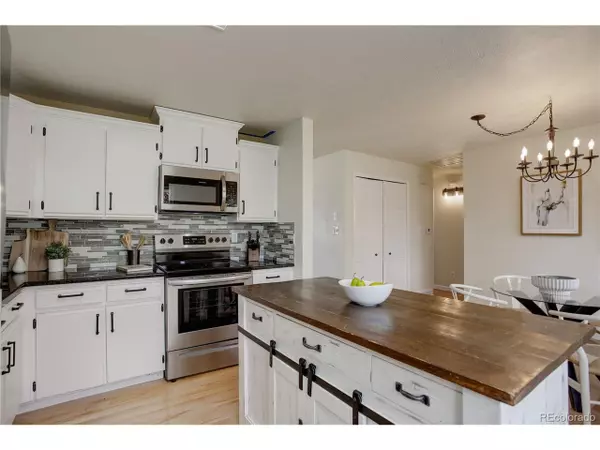$590,000
$575,000
2.6%For more information regarding the value of a property, please contact us for a free consultation.
5 Beds
2 Baths
2,050 SqFt
SOLD DATE : 05/24/2024
Key Details
Sold Price $590,000
Property Type Single Family Home
Sub Type Residential-Detached
Listing Status Sold
Purchase Type For Sale
Square Footage 2,050 sqft
Subdivision Parkway Estates
MLS Listing ID 8814321
Sold Date 05/24/24
Style Ranch
Bedrooms 5
Full Baths 1
Three Quarter Bath 1
HOA Y/N false
Abv Grd Liv Area 1,036
Originating Board REcolorado
Year Built 1970
Annual Tax Amount $3,056
Lot Size 10,018 Sqft
Acres 0.23
Property Description
Amazing 5 bedroom Arvada home that offers the perfect blend of classic charm and modern updates. Enjoy a quiet block and highly desirable location across the street from Little Dry Creek Park. Step inside to a spacious living room leading to a lovely kitchen complete with hardwood floors, stainless appliances, granite countertops, island, modern backsplash and pantry. Dining area is open to the kitchen making it the perfect entertaining space to host your family gatherings. Head outside to a huge deck overlooking almost 1/4 acre lot with beautiful mature shade trees...a wonderful space to host your summer BBQ's! 3 spacious bedrooms on the main level and a full bathroom complete the main floor. Head downstairs and you will find an impressive full basement with a family room, 3/4 bathroom, 2 additional bedrooms and laundry room. The basement offers so much versatility and space for those that work from home or want a guest suite. Other notable improvements include: New Furnace | New Central Air | Double Paned Windows | Electrical Updates | Blinds | Fresh Paint | Bonus Off Street Parking/RV Parking w/hook ups and the list goes on. Perfect west side location near Little Dry Creek Park, a short walk to Lake Arbor, quick commute to Olde Town Arvada, Light Rail and close to many restaurants, shopping, cafes, and bike/walking trails. Only a 5 blocks to highly rated JeffCo Elementary school and head to the mountains in a flash with easy access to I-70. Simply a fantastic place to call home!
Location
State CO
County Jefferson
Area Metro Denver
Direction East from Wadsworth Blvd on 80th Ave - 80th Ave East to Pierce St. South on Pierce St to 3rd Right on to Reed St & Follow to Property
Rooms
Other Rooms Outbuildings
Primary Bedroom Level Main
Bedroom 2 Main
Bedroom 3 Main
Bedroom 4 Basement
Bedroom 5 Basement
Interior
Interior Features Eat-in Kitchen, Pantry, Kitchen Island
Heating Forced Air
Cooling Central Air
Window Features Double Pane Windows
Appliance Dishwasher, Refrigerator, Washer, Dryer, Microwave, Disposal
Exterior
Garage Spaces 1.0
Fence Fenced
Roof Type Composition
Street Surface Paved
Porch Patio, Deck
Building
Lot Description Sloped
Faces Northwest
Story 1
Sewer City Sewer, Public Sewer
Water City Water
Level or Stories One
Structure Type Wood/Frame,Brick/Brick Veneer,Wood Siding
New Construction false
Schools
Elementary Schools Hackberry Hill
Middle Schools North Arvada
High Schools Arvada
School District Jefferson County R-1
Others
Senior Community false
SqFt Source Assessor
Special Listing Condition Private Owner
Read Less Info
Want to know what your home might be worth? Contact us for a FREE valuation!

Our team is ready to help you sell your home for the highest possible price ASAP

Bought with LIV Sotheby's International Realty
GET MORE INFORMATION

Realtor | Lic# 3002201







