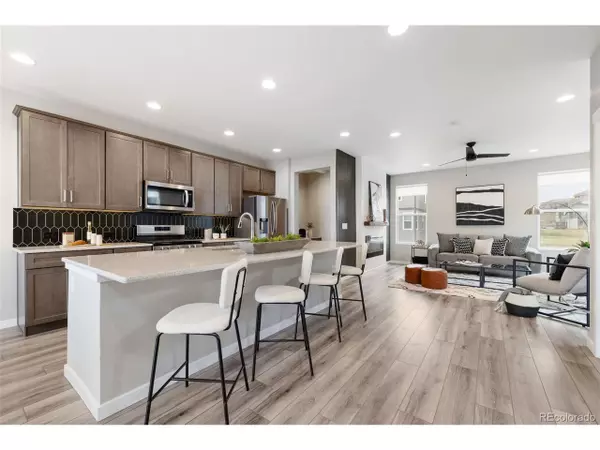$510,000
$515,000
1.0%For more information regarding the value of a property, please contact us for a free consultation.
3 Beds
4 Baths
2,116 SqFt
SOLD DATE : 05/30/2024
Key Details
Sold Price $510,000
Property Type Single Family Home
Sub Type Residential-Detached
Listing Status Sold
Purchase Type For Sale
Square Footage 2,116 sqft
Subdivision Midtown At Cottonwood Creek
MLS Listing ID 8702995
Sold Date 05/30/24
Bedrooms 3
Full Baths 2
Half Baths 1
Three Quarter Bath 1
HOA Fees $95/qua
HOA Y/N true
Abv Grd Liv Area 2,116
Originating Board REcolorado
Year Built 2020
Annual Tax Amount $1,939
Lot Size 2,178 Sqft
Acres 0.05
Property Description
This goegeous home offers an exquisite blend of modern elegance and serene natural surroundings. With three bedrooms, four bathrooms, a versatile loft, and a bonus office nook, this residence offers a wealth of possibilities to suit your lifestyle needs. This meticulously maintained home offers maintenance-free living, while also providing easy access to the trails to Cottonwood Creek Park just steps from your doorstep. With tasteful character and thoughtful design touches, every corner of this home exudes charm and sophistication. A dedicated office space adjacent to the kitchen provides an ideal retreat for remote work. Each bedroom features its own luxurious ensuite bathroom. Plus, with an additional half-bath on the main level, visitors won't have to intrude into private spaces. Say goodbye to the inconvenience of trekking up and down stairs for laundry-this home offers the convenience of an upper-level laundry room, conveniently located near the primary bedroom suite. Whether you're hosting gatherings, seeking solitude in nature, or enjoying the comforts of modern living, is poised to exceed your expectations.
Location
State CO
County El Paso
Area Out Of Area
Zoning PUD AO
Direction From I-25 - East on Woodman, Right on Lee Vance Dr, Left on Parkwood Trl, Home will be the 12th on the right. Park in the spots to the left.
Rooms
Primary Bedroom Level Upper
Master Bedroom 13x14
Bedroom 2 Main 11x11
Bedroom 3 Upper 10x11
Interior
Interior Features Open Floorplan, Pantry
Heating Forced Air
Cooling Central Air, Ceiling Fan(s)
Fireplaces Type Electric, Single Fireplace
Fireplace true
Exterior
Exterior Feature Balcony
Garage Spaces 2.0
Fence Partial
View Mountain(s)
Roof Type Composition
Handicap Access Level Lot
Building
Lot Description Level, Abuts Public Open Space
Faces Southwest
Story 3
Sewer City Sewer, Public Sewer
Water City Water
Level or Stories Three Or More
Structure Type Wood/Frame
New Construction false
Schools
Elementary Schools Frontier
Middle Schools Timberview
High Schools Rampart
School District Academy 20
Others
Senior Community false
SqFt Source Assessor
Special Listing Condition Private Owner
Read Less Info
Want to know what your home might be worth? Contact us for a FREE valuation!

Our team is ready to help you sell your home for the highest possible price ASAP

GET MORE INFORMATION

Realtor | Lic# 3002201







