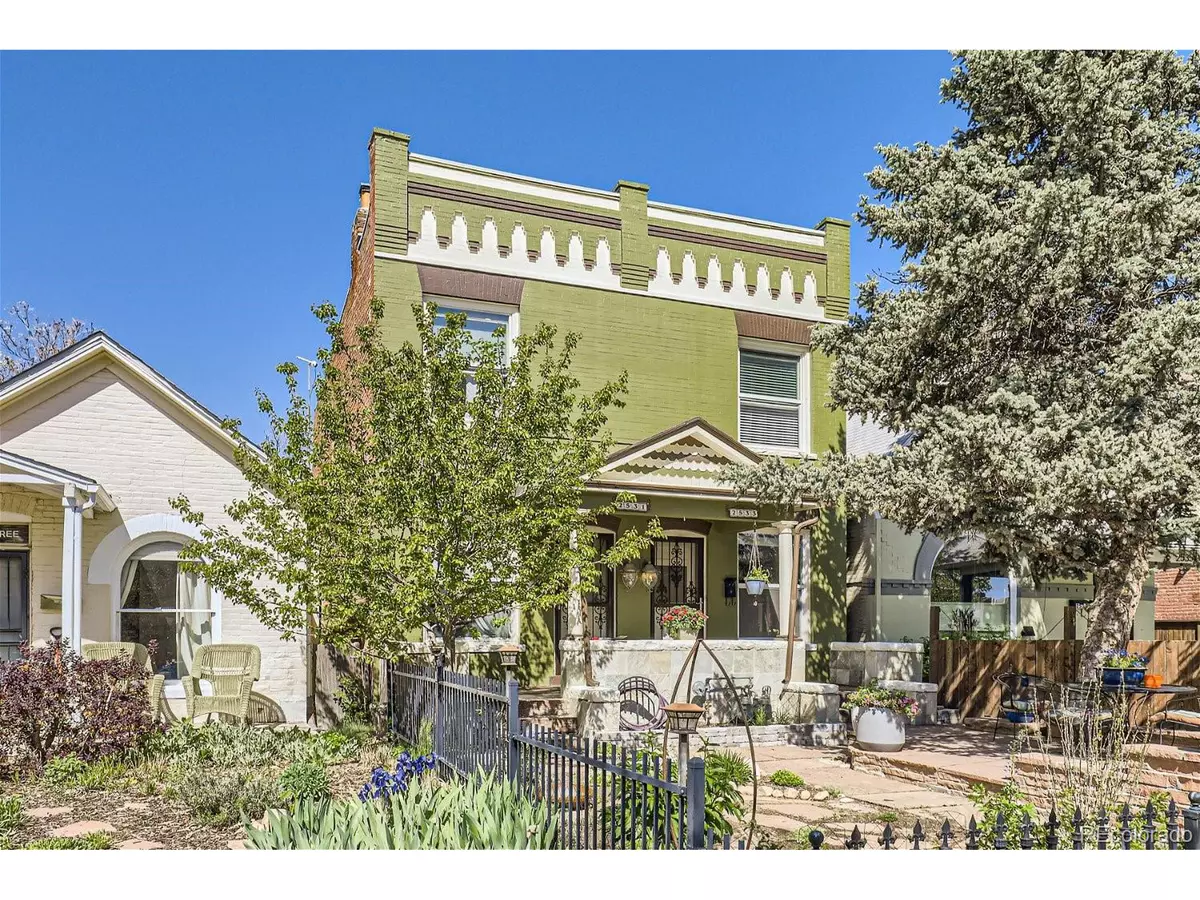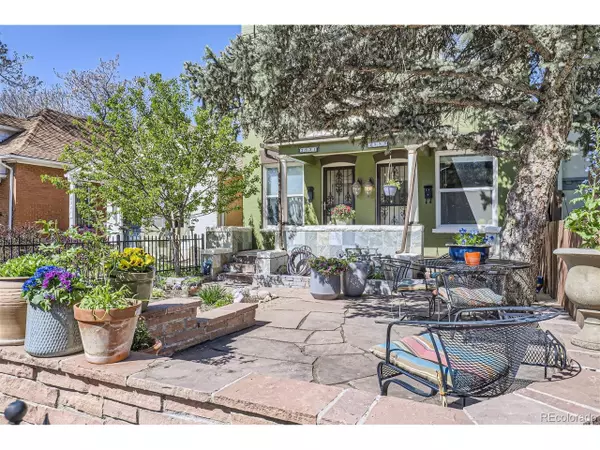$582,000
$570,000
2.1%For more information regarding the value of a property, please contact us for a free consultation.
2 Beds
1 Bath
1,470 SqFt
SOLD DATE : 05/31/2024
Key Details
Sold Price $582,000
Property Type Townhouse
Sub Type Attached Dwelling
Listing Status Sold
Purchase Type For Sale
Square Footage 1,470 sqft
Subdivision Whittier
MLS Listing ID 4699007
Sold Date 05/31/24
Bedrooms 2
Full Baths 1
HOA Y/N false
Abv Grd Liv Area 1,020
Originating Board REcolorado
Year Built 1906
Annual Tax Amount $2,259
Lot Size 1,306 Sqft
Acres 0.03
Property Description
This turn of the century Victorian half duplex overflows with charm. Transport yourself to a gilded era of rich detail and class. Upon entering you are welcomed by exposed brick walls, dramatic crown molding and a beautifully tiled hearth. As you are drawn into the home you will find other timeless attributes such as the glass paneled french doors, gleaming hardwood floors, and Venetian plaster in the dining room. The kitchen offers a period Tiffany style stained glass chandelier. Modern touches include stainless steel appliances. glass cabinets, gas range with a stainless steel hood, stone countertops, an oversized farm style sink, and timeless subway tile backsplash. The bathroom retreat awaits with a traditional claw foot tub, pedestal sink, and original skylight. Both bedrooms have exposed brick walls, and beautiful hardwoods.
The expansive basement provides space for a T.V. room or work out area, as well the laundry area, and plenty of storage.
The peaceful outdoor space offers front porch, an expansive flagstone patio, raised garden beds, and a private retreat at the back of the home.
Location
State CO
County Denver
Area Metro Denver
Zoning U-SU-B1
Rooms
Primary Bedroom Level Upper
Master Bedroom 11x13
Bedroom 2 Upper 11x12
Interior
Heating Forced Air
Cooling Evaporative Cooling, Ceiling Fan(s)
Fireplaces Type Family/Recreation Room Fireplace
Fireplace true
Window Features Window Coverings,Skylight(s),Double Pane Windows
Appliance Dishwasher, Refrigerator, Washer, Dryer
Exterior
Exterior Feature Private Yard
Fence Partial
Utilities Available Electricity Available, Cable Available
Roof Type Flat
Street Surface Paved
Porch Patio
Building
Faces East
Story 2
Sewer City Sewer, Public Sewer
Water City Water
Level or Stories Two
Structure Type Brick/Brick Veneer
New Construction false
Schools
Elementary Schools Cole Arts And Science Academy
Middle Schools Whittier E-8
High Schools Manual
School District Denver 1
Others
Senior Community false
SqFt Source Assessor
Special Listing Condition Private Owner
Read Less Info
Want to know what your home might be worth? Contact us for a FREE valuation!

Our team is ready to help you sell your home for the highest possible price ASAP

GET MORE INFORMATION

Realtor | Lic# 3002201







