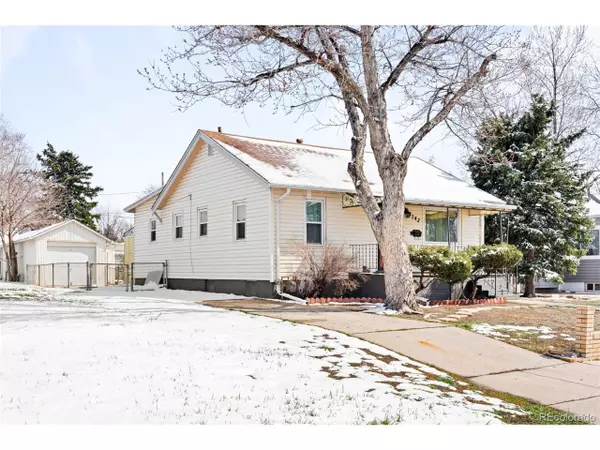$478,000
$485,000
1.4%For more information regarding the value of a property, please contact us for a free consultation.
3 Beds
1 Bath
1,008 SqFt
SOLD DATE : 06/06/2024
Key Details
Sold Price $478,000
Property Type Single Family Home
Sub Type Residential-Detached
Listing Status Sold
Purchase Type For Sale
Square Footage 1,008 sqft
Subdivision Berkley
MLS Listing ID 6473201
Sold Date 06/06/24
Style Ranch
Bedrooms 3
Full Baths 1
HOA Y/N false
Abv Grd Liv Area 1,008
Originating Board REcolorado
Year Built 1928
Annual Tax Amount $2,188
Lot Size 6,098 Sqft
Acres 0.14
Property Description
Beaming with abundant sunshine, this Berkeley home offers a coveted opportunity for investment. Situated on a spacious lot, a covered front porch welcomes residents further inside to an easily flowing layout. Crisp white wall color is complemented by wood flooring inspiring a warm and inviting atmosphere. A large living room presents plenty of space for both relaxing and entertaining guests. All-white cabinetry in a bright kitchen offers ample storage. Enjoy late-morning brunch with guests in a quaint dining area. Three sizable bedrooms with large windows share a full bathroom with vanity storage. Residents may choose to use one or more of the bedrooms as a private home office or guest accommodation. Outside, a generously sized backyard with a covered patio offers endless possibilities for personalization. Additional storage is found in a detached, tandem two-car garage. A desirable location offers proximity to amenities, highways, Berkeley Lake, Rocky Mountain Lake and Lake Rhoda.
Location
State CO
County Denver
Area Metro Denver
Zoning U-SU-C
Rooms
Basement Partial, Unfinished
Primary Bedroom Level Main
Bedroom 2 Main
Bedroom 3 Main
Interior
Heating Forced Air
Cooling Ceiling Fan(s)
Window Features Window Coverings,Double Pane Windows
Appliance Dishwasher, Refrigerator, Washer, Dryer, Freezer
Exterior
Garage Tandem
Garage Spaces 2.0
Fence Fenced
Utilities Available Electricity Available, Cable Available
Roof Type Composition
Street Surface Paved
Handicap Access Level Lot
Porch Patio
Building
Lot Description Corner Lot, Level
Faces West
Story 1
Sewer City Sewer, Public Sewer
Water City Water
Level or Stories One
Structure Type Wood/Frame,Wood Siding
New Construction false
Schools
Elementary Schools Centennial
Middle Schools Strive Sunnyside
High Schools North
School District Denver 1
Others
Senior Community false
SqFt Source Assessor
Special Listing Condition Private Owner
Read Less Info
Want to know what your home might be worth? Contact us for a FREE valuation!

Our team is ready to help you sell your home for the highest possible price ASAP

GET MORE INFORMATION

Realtor | Lic# 3002201







