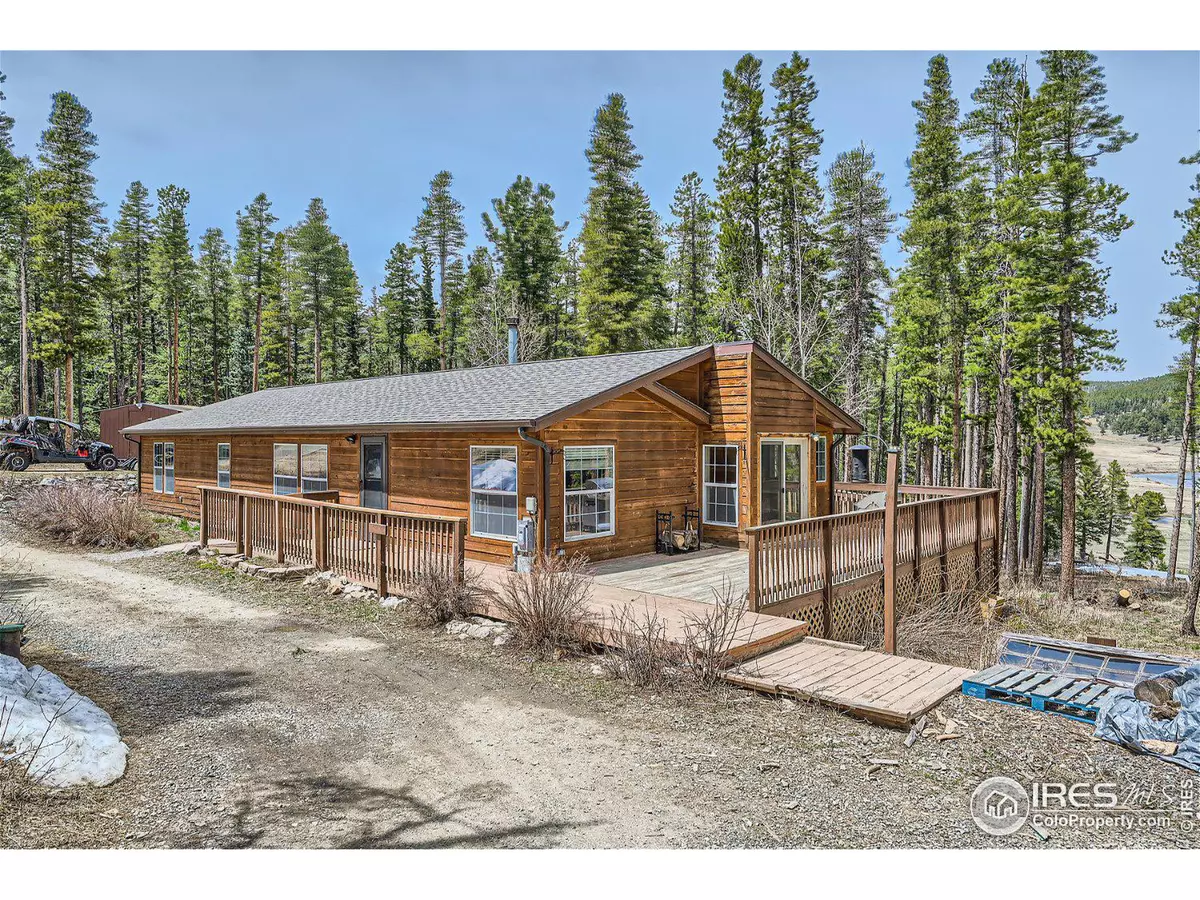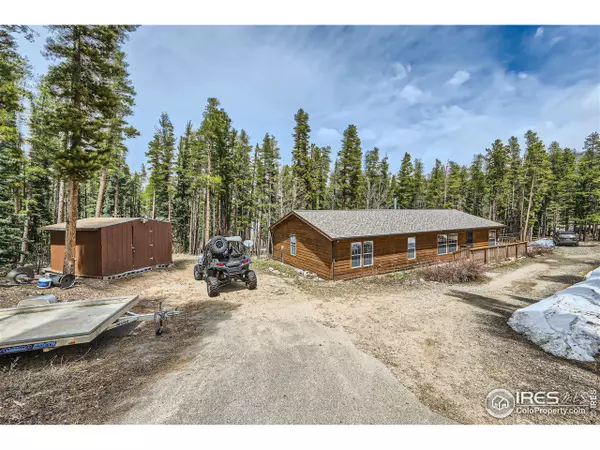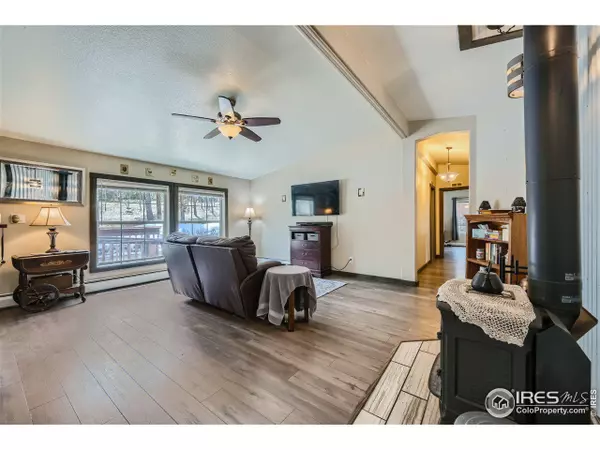$615,000
$595,000
3.4%For more information regarding the value of a property, please contact us for a free consultation.
3 Beds
2 Baths
1,662 SqFt
SOLD DATE : 06/07/2024
Key Details
Sold Price $615,000
Property Type Single Family Home
Sub Type Residential-Detached
Listing Status Sold
Purchase Type For Sale
Square Footage 1,662 sqft
Subdivision Dory Lakes
MLS Listing ID 1009080
Sold Date 06/07/24
Style Ranch
Bedrooms 3
Full Baths 2
HOA Fees $5/ann
HOA Y/N true
Abv Grd Liv Area 1,662
Originating Board IRES MLS
Year Built 2001
Annual Tax Amount $840
Lot Size 1.590 Acres
Acres 1.59
Property Description
Welcome home! Ranch style house backing up to beautiful open space views. Well-maintained, quiet, single-family home in the coveted Dory Lakes neighborhood. One-level living w/ 3 bedrooms, 2 full bathrooms, large living areas, separate laundry room & pantry. Large lot, wrap-around deck, great view of lake, lots of wildlife. Luxury vinyl flooring is durable & easy to clean. Jetted tub in primary. This family-friendly neighborhood has tennis/basketball/baseball park and playground, stocked fishing lakes, community shed for shared equipment. Very good cell coverage (T-Mobile), Cable, WiFi, buried high speed internet.
Location
State CO
County Gilpin
Community Playground, Park
Area Suburban Mountains
Zoning RES
Direction From CO-119 go East on Dory Lakes Drive. Turn left onto N Dory Lakes Drive. Turn left onto E Dory Lakes Drive. Turn left onto E Dory Way. Continue onto Lodge Pole Drive, house will be on the left. The driveway is a pull-through.
Rooms
Other Rooms Storage
Basement None
Primary Bedroom Level Main
Master Bedroom 16x13
Bedroom 2 Main 12x12
Bedroom 3 Main 9x10
Dining Room Tile Floor
Kitchen Luxury Vinyl Floor
Interior
Interior Features High Speed Internet, Separate Dining Room, Pantry, Kitchen Island
Heating Baseboard, Wood Stove, Radiant, 2 or more Heat Sources, Wood/Coal
Cooling Ceiling Fan(s)
Fireplaces Type Fireplace Tools Included
Window Features Window Coverings,Skylight(s)
Appliance Gas Range/Oven, Dishwasher, Refrigerator, Washer, Dryer, Freezer, Disposal
Laundry Main Level
Exterior
Exterior Feature Gas Grill
Community Features Playground, Park
Utilities Available Natural Gas Available, Electricity Available, Cable Available, Underground Utilities
View Water
Roof Type Composition
Street Surface Dirt
Handicap Access Accessible Approach with Ramp, No Stairs
Porch Deck
Building
Lot Description Gutters, Wooded, Level, Sloped
Story 1
Sewer Septic
Water Well, Well
Level or Stories One
Structure Type Wood/Frame,Cedar/Redwood
New Construction false
Schools
Elementary Schools Gilpin
Middle Schools Gilpin
High Schools Gilpin
School District Gilpin
Others
Senior Community false
Tax ID R006065
SqFt Source Assessor
Special Listing Condition Private Owner
Read Less Info
Want to know what your home might be worth? Contact us for a FREE valuation!

Our team is ready to help you sell your home for the highest possible price ASAP

GET MORE INFORMATION

Realtor | Lic# 3002201







