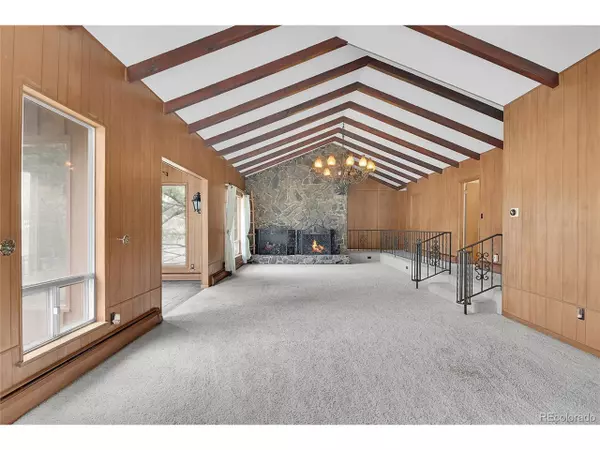$500,000
$500,000
For more information regarding the value of a property, please contact us for a free consultation.
4 Beds
3 Baths
2,424 SqFt
SOLD DATE : 06/10/2024
Key Details
Sold Price $500,000
Property Type Single Family Home
Sub Type Residential-Detached
Listing Status Sold
Purchase Type For Sale
Square Footage 2,424 sqft
Subdivision Mooredale
MLS Listing ID 2811937
Sold Date 06/10/24
Style Chalet,Ranch
Bedrooms 4
Full Baths 1
Half Baths 1
Three Quarter Bath 1
HOA Y/N false
Abv Grd Liv Area 2,424
Originating Board REcolorado
Year Built 1969
Annual Tax Amount $2,021
Lot Size 1.440 Acres
Acres 1.44
Property Description
Nature enthusiasts and outdoor adventurers look no further, a cozy haven awaits. Located in the heart of the Rockies, nestled under the captivating landscape of Bailey, CO, this cabin presents the prime opportunity as a getaway. This 4BD/3BTH cabin home offers a picturesque retreat on 1.44-acres. A magnificent ranch layout with rustic charm throughout, from the great room with vaulted ceilings and a majestic rock fireplace to the 4 sizable bedrooms (Primary suite with attached 3/4 bathroom) offering comfortable accommodations in addition to private den, formal and informal dining areas, separate laundry room and 2 bonus rooms. Fenced yard with privacy gate and a gorgeous view of the neighbor's pond. NEW exterior paint and NEW deck! Ideal for those seeking a picturesque retreat of scenic beauty and the joy of creating lasting memories. You'll enjoy easy access to all the recreational activities this mountain retreat has to offer such as Pike National Forest, Guanella Pass, Kenosha Pass or Breckenridge. Explore nearby hiking trails or hit the slopes, all within convenient proximity to Denver. Don't miss out on this incredible opportunity and schedule your showing today. The septic is rated for 6 People/3Beds.
Location
State CO
County Park
Area Out Of Area
Direction Take US 285 south past Bailey to Mooredale Road on left, property is first driveway on left, has iron gate.
Rooms
Primary Bedroom Level Main
Bedroom 2 Main
Bedroom 3 Main
Bedroom 4 Main
Interior
Interior Features Eat-in Kitchen, Cathedral/Vaulted Ceilings, Open Floorplan, Walk-In Closet(s)
Heating Hot Water, Baseboard, Wood Stove
Fireplaces Type Living Room, Single Fireplace
Fireplace true
Appliance Dishwasher, Refrigerator, Washer, Dryer
Laundry Main Level
Exterior
Garage Spaces 4.0
Roof Type Composition
Porch Patio, Deck
Building
Story 1
Sewer Septic, Septic Tank
Level or Stories One
Structure Type Wood/Frame,Log
New Construction false
Schools
Elementary Schools Deer Creek
Middle Schools Fitzsimmons
High Schools Platte Canyon
School District Platte Canyon Re-1
Others
Senior Community false
SqFt Source Assessor
Special Listing Condition Private Owner
Read Less Info
Want to know what your home might be worth? Contact us for a FREE valuation!

Our team is ready to help you sell your home for the highest possible price ASAP

GET MORE INFORMATION

Realtor | Lic# 3002201







