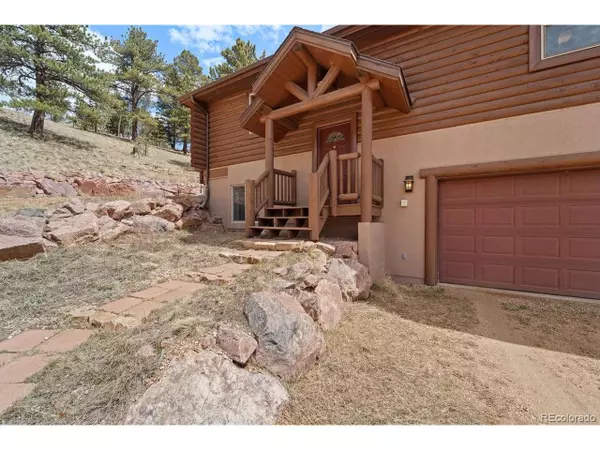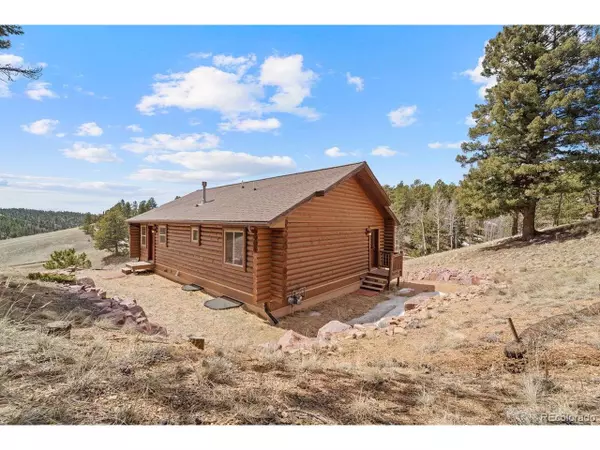$460,000
$460,000
For more information regarding the value of a property, please contact us for a free consultation.
2 Beds
2 Baths
1,736 SqFt
SOLD DATE : 06/11/2024
Key Details
Sold Price $460,000
Property Type Single Family Home
Sub Type Residential-Detached
Listing Status Sold
Purchase Type For Sale
Square Footage 1,736 sqft
Subdivision Highland Lakes
MLS Listing ID 7508114
Sold Date 06/11/24
Style Chalet
Bedrooms 2
Full Baths 2
HOA Fees $10/ann
HOA Y/N true
Abv Grd Liv Area 1,176
Originating Board REcolorado
Year Built 2006
Annual Tax Amount $1,412
Lot Size 1.240 Acres
Acres 1.24
Property Description
Escape to the tranquil beauty of mountain living with this appealing log home nestled on a treed 1.2-acre parcel at the end of a peaceful cul-de-sac. Embrace the inviting warmth of main level living in this open concept layout, adorned with wood laminate floors gracing the living room, kitchen, and dining area. Marvel at the vaulted tongue and groove ceiling overhead, adding a touch of rustic elegance to the space. Unwind in the comfort of the primary bedroom featuring an attached bath and walk-in closet, conveniently located on the main floor alongside the laundry facilities. The lower-level family room, bedroom, and full bath offer additional relaxation and space for your enjoyment. Your vehicles will find shelter in the attached 2-car garage, while the home's one-owner status reflects the pride of ownership evident throughout. Nearby fishing ponds beckon the fisherman, while breathtaking views provide a daily dose of serenity and inspiration. For the outdoor enthusiast, a myriad of recreational activities awaits, including hiking, biking, fishing, and hunting. Plus, this home serves as a gateway to Colorado's renowned ski areas and exhilarating river rafting adventures. Experience the ultimate blend of comfort, convenience, and natural beauty in this remarkable mountain retreat.
Location
State CO
County Teller
Area Out Of Area
Zoning R-1
Direction From Divide, head north on CR-5, Slight left onto Cedar Mountain Rd, continue straight onto Co Rd 512, turn left onto Twin Lakes Dr, continue onto Blue Mesa Dr, turn left onto Cooper Lake Dr, home is on the right.
Rooms
Primary Bedroom Level Upper
Master Bedroom 11x15
Bedroom 2 Lower 12x10
Interior
Interior Features Study Area, Cathedral/Vaulted Ceilings, Open Floorplan, Walk-In Closet(s), Kitchen Island
Heating Forced Air
Cooling Ceiling Fan(s)
Fireplaces Type None
Fireplace false
Window Features Double Pane Windows
Appliance Self Cleaning Oven, Dishwasher, Refrigerator, Microwave, Disposal
Laundry Upper Level
Exterior
Garage Spaces 2.0
Utilities Available Natural Gas Available, Electricity Available
Waterfront Description Abuts Pond/Lake
View Mountain(s), Foothills View
Roof Type Composition
Street Surface Gravel
Building
Lot Description Cul-De-Sac, Sloped
Faces Southwest
Story 2
Foundation Slab
Sewer Septic, Septic Tank
Water City Water
Level or Stories Bi-Level
Structure Type Log,Stucco
New Construction false
Schools
Elementary Schools Summit
Middle Schools Woodland Park
High Schools Woodland Park
School District Woodland Park Re-2
Others
Senior Community false
SqFt Source Assessor
Special Listing Condition Private Owner
Read Less Info
Want to know what your home might be worth? Contact us for a FREE valuation!

Our team is ready to help you sell your home for the highest possible price ASAP

Bought with NON MLS PARTICIPANT
GET MORE INFORMATION

Realtor | Lic# 3002201







