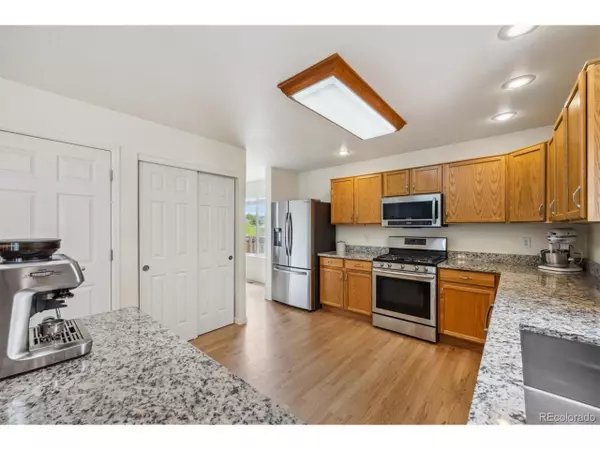$655,000
$650,000
0.8%For more information regarding the value of a property, please contact us for a free consultation.
4 Beds
3 Baths
2,252 SqFt
SOLD DATE : 06/10/2024
Key Details
Sold Price $655,000
Property Type Single Family Home
Sub Type Residential-Detached
Listing Status Sold
Purchase Type For Sale
Square Footage 2,252 sqft
Subdivision Roxborough Village
MLS Listing ID 3526454
Sold Date 06/10/24
Bedrooms 4
Full Baths 2
HOA Fees $26/qua
HOA Y/N true
Abv Grd Liv Area 2,252
Originating Board REcolorado
Year Built 1999
Annual Tax Amount $4,175
Lot Size 9,147 Sqft
Acres 0.21
Property Sub-Type Residential-Detached
Property Description
Welcoming to 10410 Buckeye St, where the perfect blend of convenience and comfort awaits. This delightful residence is located in Roxborough where suburban living meets the mountain lifestyle. Just blocks away to the IB Roxborough Elementary school. Explore the nearby hiking and biking trails, perfect for enjoying the great outdoors and staying active.
As you step inside, you'll be greeted by a thoughtfully designed layout that seamlessly blends functionality with style. Enjoy the convenience of pull-out kitchen drawers, making meal preparation a breeze. No more hauling laundry up and down stairs - with the washer and dryer conveniently located on the same floor as the bedrooms. The large unfinished basement offers endless possibilities, whether you envision it as a recreational space, home gym, or additional storage area.
Positioned on a corner lot, this property provides a sense of privacy and space. Mature maintained landscaping in the backyard and a storage shed as well as a gravel space with a tall fence to keep your toys, lawn equipment, bikes, etc. Whether you're hosting gatherings or simply enjoying daily life, the great layout of this home ensures comfort and functionality at every turn. With meticulous upkeep, you can move in with confidence knowing that this home has been well cared for over the years.
Don't miss out on the opportunity to make this your new home sweet home. Schedule a showing today and experience the charm and convenience of 10410 Buckeye St!
***Showings start Thursday 5/09/24. Open houses: Saturday 5/11 1-4PM and Sunday 5/12 11-2PM***
Location
State CO
County Douglas
Area Metro Denver
Zoning PDU
Rooms
Other Rooms Outbuildings
Basement Unfinished, Sump Pump
Primary Bedroom Level Upper
Master Bedroom 17x16
Bedroom 2 Upper 11x14
Bedroom 3 Upper 11x11
Bedroom 4 Upper 10x10
Interior
Interior Features Walk-In Closet(s), Loft
Heating Forced Air
Cooling Central Air
Fireplaces Type Family/Recreation Room Fireplace, Single Fireplace
Fireplace true
Appliance Dishwasher, Refrigerator, Washer, Dryer, Microwave, Freezer, Disposal
Laundry Upper Level
Exterior
Garage Spaces 2.0
Roof Type Composition
Porch Patio, Deck
Building
Lot Description Lawn Sprinkler System, Corner Lot
Story 2
Sewer Other Water/Sewer, Community
Water Other Water/Sewer
Level or Stories Two
Structure Type Wood/Frame
New Construction false
Schools
Elementary Schools Roxborough
Middle Schools Ranch View
High Schools Thunderridge
School District Douglas Re-1
Others
Senior Community false
SqFt Source Assessor
Special Listing Condition Private Owner
Read Less Info
Want to know what your home might be worth? Contact us for a FREE valuation!

Our team is ready to help you sell your home for the highest possible price ASAP

Bought with Keller Williams Advantage Realty LLC
GET MORE INFORMATION
Realtor | Lic# 3002201







