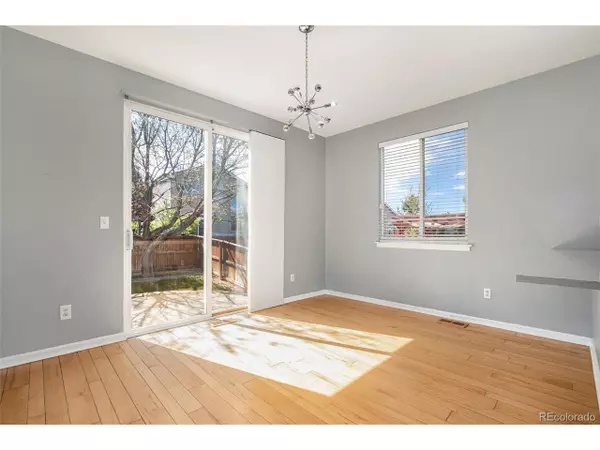$610,000
$639,000
4.5%For more information regarding the value of a property, please contact us for a free consultation.
4 Beds
3 Baths
1,982 SqFt
SOLD DATE : 06/12/2024
Key Details
Sold Price $610,000
Property Type Single Family Home
Sub Type Residential-Detached
Listing Status Sold
Purchase Type For Sale
Square Footage 1,982 sqft
Subdivision Highlands Ranch
MLS Listing ID 8975731
Sold Date 06/12/24
Style Contemporary/Modern
Bedrooms 4
Full Baths 2
Half Baths 1
HOA Fees $55/qua
HOA Y/N true
Abv Grd Liv Area 1,594
Originating Board REcolorado
Year Built 1998
Annual Tax Amount $3,617
Lot Size 5,227 Sqft
Acres 0.12
Property Description
Absolutely exquisite two-story residence nestled in the sought-after community of Highlands Ranch. This remarkable home boasts 4 bedrooms and 3 bathrooms, situated graciously on a spacious corner lot. Step inside to discover a welcoming great room adorned with a charming gas fireplace, setting the tone for cozy gatherings. The open floor plan seamlessly flows into a gourmet kitchen featuring maple hardwood floors and all appliances included, ideal for culinary enthusiasts. Entertain effortlessly as the kitchen extends to a dining area and a private deck, creating an inviting atmosphere for hosting guests.
Upstairs, retreat to the luxurious master suite complete with a custom frameless Euro shower and elegant travertine tile, alongside two additional bedrooms and another full bath, ensuring comfort and convenience for the entire household. The finished basement offers versatility with a non-conforming bedroom and ample storage space within the crawl space. Complete with an expansive 2.5-car garage, offering ample space for vehicles and storage needs.
Its prime location offers proximity to Cherry Hills Church, premier shopping destinations, recreational centers, scenic trails, and vibrant parks, presenting an unparalleled lifestyle opportunity. Residents of this esteemed community enjoy first-class amenities including access to four recreation centers, bike paths, as well as enriching community events such as concerts in the park. Plus, benefit from the acclaimed Douglas County Schools, making this home an ideal choice for families.
Experience the epitome of entertaining and comfortable living with this exceptional property, offering a seamless blend of elegance, functionality, and convenience. Don't miss out on this extraordinary opportunity - schedule your viewing today and get ready to call this stunning residence your new home.
Ask about our preferred lender incentives!!
Location
State CO
County Douglas
Community Clubhouse, Tennis Court(S), Pool, Playground, Fitness Center, Park, Hiking/Biking Trails
Area Metro Denver
Zoning PDU
Rooms
Primary Bedroom Level Upper
Bedroom 2 Upper
Bedroom 3 Upper
Bedroom 4 Basement
Interior
Interior Features Eat-in Kitchen, Open Floorplan, Walk-In Closet(s)
Heating Forced Air
Cooling Central Air, Ceiling Fan(s)
Fireplaces Type Gas, Family/Recreation Room Fireplace, Single Fireplace
Fireplace true
Window Features Double Pane Windows
Appliance Dishwasher, Refrigerator, Microwave, Disposal
Laundry In Basement
Exterior
Garage Oversized
Garage Spaces 2.0
Fence Fenced
Community Features Clubhouse, Tennis Court(s), Pool, Playground, Fitness Center, Park, Hiking/Biking Trails
Utilities Available Electricity Available
Roof Type Composition
Street Surface Paved
Handicap Access Level Lot
Porch Deck
Building
Lot Description Lawn Sprinkler System, Corner Lot, Level
Faces East
Story 2
Sewer City Sewer, Public Sewer
Water City Water
Level or Stories Two
Structure Type Stone,Composition Siding,Wood Siding
New Construction false
Schools
Elementary Schools Arrowwood
Middle Schools Cresthill
High Schools Highlands Ranch
School District Douglas Re-1
Others
HOA Fee Include Trash,Maintenance Structure
Senior Community false
SqFt Source Assessor
Special Listing Condition Other Owner
Read Less Info
Want to know what your home might be worth? Contact us for a FREE valuation!

Our team is ready to help you sell your home for the highest possible price ASAP

GET MORE INFORMATION

Realtor | Lic# 3002201







