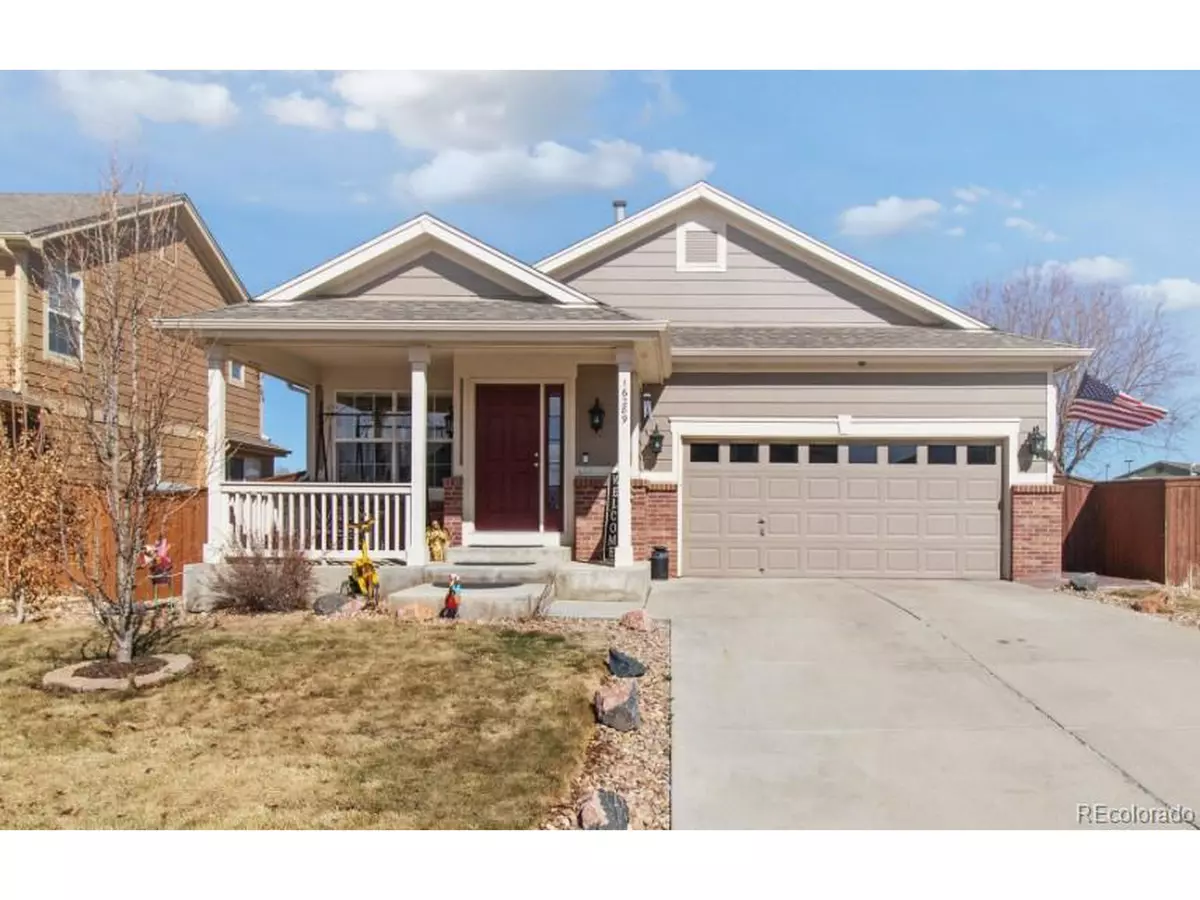$500,000
$500,000
For more information regarding the value of a property, please contact us for a free consultation.
3 Beds
2 Baths
1,458 SqFt
SOLD DATE : 06/14/2024
Key Details
Sold Price $500,000
Property Type Single Family Home
Sub Type Residential-Detached
Listing Status Sold
Purchase Type For Sale
Square Footage 1,458 sqft
Subdivision Buffalo Mesa
MLS Listing ID 2610031
Sold Date 06/14/24
Style Ranch
Bedrooms 3
Three Quarter Bath 2
HOA Y/N true
Abv Grd Liv Area 1,458
Originating Board REcolorado
Year Built 2004
Annual Tax Amount $4,575
Lot Size 6,098 Sqft
Acres 0.14
Property Description
THE SELLER IS OFFERING $5000 TOWARDS CLOSING COSTS OR RATE BUYDOWN! Welcome to your dream home! This charming single-family residence is a true gem, boasting 3 bedrooms, 2 bathrooms, and an ideal location close to schools and a picturesque park with walking trails right behind the home. As you step inside, you'll be greeted by a warm and inviting atmosphere with newer flooring throughout, a spacious living area with a gas fireplace that seamlessly flows into the well-appointed kitchen. The kitchen features updated, modern appliances, ample counter space, and tons of storage. The large master bedroom is a tranquil retreat, offering a private oasis with an en-suite bathroom and cathedral ceilings. The two additional bedrooms are generously sized and share a beautifully appointed bathroom. The backyard has a built in pergola, perfect for your time spent outside. One of the standout features of this home is its proximity to schools, making morning routines and afternoon pickups a breeze. The nearby park is a haven for outdoor enthusiasts, offering a serene escape for leisurely strolls, picnics, and family gatherings. This residence is not only strategically located but also move-in ready, with meticulous attention to detail evident throughout. The property has been lovingly maintained, ensuring a seamless transition for its new owners. This home is an absolute must-see. Don't miss the opportunity to make this beautiful property your own - schedule a showing today!
Location
State CO
County Adams
Community Pool, Playground, Park, Hiking/Biking Trails
Area Metro Denver
Direction Use GPS
Rooms
Primary Bedroom Level Main
Master Bedroom 13x21
Bedroom 2 Main 10x15
Bedroom 3 Main 10x11
Interior
Interior Features Eat-in Kitchen, Cathedral/Vaulted Ceilings, Open Floorplan, Pantry, Walk-In Closet(s), Kitchen Island
Heating Forced Air
Cooling Central Air, Ceiling Fan(s)
Fireplaces Type Gas, Family/Recreation Room Fireplace, Single Fireplace
Fireplace true
Window Features Window Coverings,Double Pane Windows
Appliance Self Cleaning Oven, Dishwasher, Refrigerator, Washer, Dryer, Microwave, Disposal
Laundry Main Level
Exterior
Garage Spaces 2.0
Fence Fenced
Community Features Pool, Playground, Park, Hiking/Biking Trails
Utilities Available Electricity Available, Cable Available
Roof Type Fiberglass
Street Surface Paved
Handicap Access Level Lot, No Stairs
Porch Patio
Building
Lot Description Gutters, Lawn Sprinkler System, Level, Abuts Public Open Space
Faces South
Story 1
Sewer City Sewer, Public Sewer
Water City Water
Level or Stories One
Structure Type Wood/Frame,Brick/Brick Veneer,Wood Siding
New Construction false
Schools
Elementary Schools Turnberry
Middle Schools Otho Stuart
High Schools Prairie View
School District School District 27-J
Others
Senior Community false
SqFt Source Assessor
Special Listing Condition Private Owner
Read Less Info
Want to know what your home might be worth? Contact us for a FREE valuation!

Our team is ready to help you sell your home for the highest possible price ASAP

GET MORE INFORMATION

Realtor | Lic# 3002201







