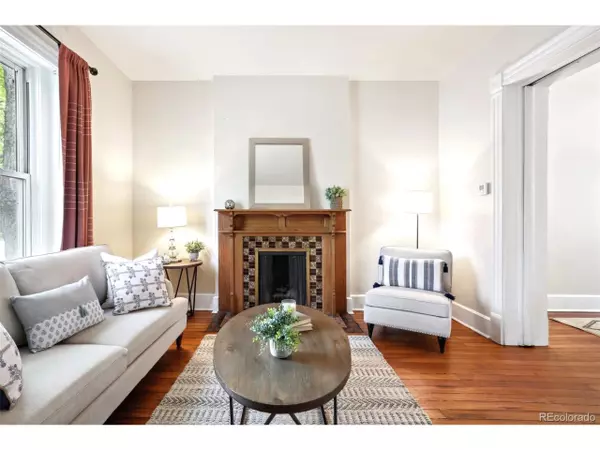$598,000
$579,000
3.3%For more information regarding the value of a property, please contact us for a free consultation.
3 Beds
2 Baths
1,238 SqFt
SOLD DATE : 06/21/2024
Key Details
Sold Price $598,000
Property Type Townhouse
Sub Type Attached Dwelling
Listing Status Sold
Purchase Type For Sale
Square Footage 1,238 sqft
Subdivision City Park West
MLS Listing ID 1709374
Sold Date 06/21/24
Bedrooms 3
Full Baths 1
Half Baths 1
HOA Fees $200/mo
HOA Y/N true
Abv Grd Liv Area 1,238
Originating Board REcolorado
Year Built 1896
Annual Tax Amount $2,283
Property Description
Masterfully constructed in 1896, this all-brick home is a seamless blend of original craftsmanship and modern convenience. Beautifully updated and wonderfully kept, this 3 bedroom, 2 bath home is perfectly located in the heart of West City Park, with easy access to Downtown Denver, beautiful parks, some of the city's finest attractions, and countless restaurants, bars, and specialty retail businesses. With 1250 sqft. +/- of finished living space, and an additional 200 sqft. +/- of storage space in the basement, you'll enjoy refinished hardwoods floors on the main, newly installed hardwood floors on the second floor, butcher block countertops, stainless steel appliances, beautiful ornamental fireplace with tile surround, elevated ceilings on both the main and second floor, built-in book shelves, tons of freshly painted surfaces, exposed brick, beautiful woodwork, raised garden beds inside the fully-fenced private patio, and so much more! The homes electrical service has recently been updated, as well as Central Air to properly cool the home in the warmer months. This home is a true a gem in the city!
Location
State CO
County Denver
Area Metro Denver
Zoning G-RO-3
Rooms
Basement Partial
Primary Bedroom Level Upper
Bedroom 2 Upper
Bedroom 3 Upper
Interior
Heating Forced Air
Cooling Central Air
Fireplaces Type Living Room, Single Fireplace
Fireplace true
Appliance Dishwasher, Refrigerator, Washer, Dryer, Microwave, Disposal
Exterior
Exterior Feature Private Yard
Roof Type Flat
Porch Patio
Building
Story 2
Foundation Slab
Sewer City Sewer, Public Sewer
Water City Water
Level or Stories Two
Structure Type Brick/Brick Veneer
New Construction false
Schools
Elementary Schools Wyatt
Middle Schools Whittier E-8
High Schools East
School District Denver 1
Others
HOA Fee Include Snow Removal,Maintenance Structure,Hazard Insurance
Senior Community false
SqFt Source Assessor
Special Listing Condition Private Owner
Read Less Info
Want to know what your home might be worth? Contact us for a FREE valuation!

Our team is ready to help you sell your home for the highest possible price ASAP

GET MORE INFORMATION

Realtor | Lic# 3002201







