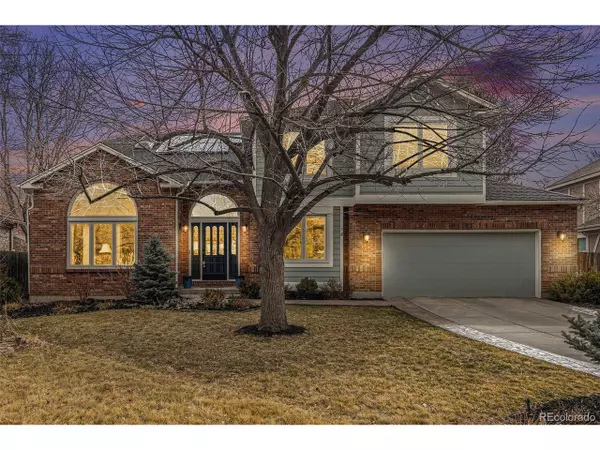$850,000
$856,000
0.7%For more information regarding the value of a property, please contact us for a free consultation.
4 Beds
3 Baths
2,764 SqFt
SOLD DATE : 06/24/2024
Key Details
Sold Price $850,000
Property Type Single Family Home
Sub Type Residential-Detached
Listing Status Sold
Purchase Type For Sale
Square Footage 2,764 sqft
Subdivision Hyland Greens East
MLS Listing ID 8281645
Sold Date 06/24/24
Bedrooms 4
Full Baths 2
Half Baths 1
HOA Fees $79/ann
HOA Y/N true
Abv Grd Liv Area 2,764
Originating Board REcolorado
Year Built 1993
Annual Tax Amount $4,758
Lot Size 7,405 Sqft
Acres 0.17
Property Sub-Type Residential-Detached
Property Description
HUGE PRICE ADJUSTMENT!!
Luxury meets Lifestyle in Highlands Greens East! This isn't just a home, it's an experience waiting to be embraced. From the moment you step onto the charming stamped concrete walkway, you'll feel the warmth and comfort this executive-level retreat offers. With four beds, two and a half baths, and an array of living spaces, including an office and a great room, there's ample room to live, work, and play. Indulge in the beauty of the towering vaulted ceilings, hardwood floors with cherry inlays, and the cozy fireplace in the living room. With new high-efficiency Andersen windows and skylights, the sun-drenched interiors create a cheerful ambiance. Embrace sustainable living with your owned solar system and rejoice in the convenience of a climate-controlled, three-car garage with an electric vehicle charging station.Your imagination will soar as you explore the unfinished basement, envisioning endless possibilities. With access to premier amenities and top-rated private and charter schools just minutes away, this is more than just a home, it's your gateway to the ultimate lifestyle in one of Westminsters most coveted neighborhoods.
A premium home warranty will be provided at closing
Location
State CO
County Adams
Community Clubhouse, Tennis Court(S), Pool, Playground
Area Metro Denver
Zoning Residential
Direction IMPORTANT! PLEASE READ. Heading north on Lowell from 104th Ave, roughly 1/4 mile, please consider entering the community via its respective entrance to Hylands Greens East to truly appreciate the caliber of this fantastic neighborhood, rather than where your Navi will likely suggest, which is another 1/4 mile north via the entrance to the abutting Skyland Village neighborhood
Rooms
Basement Unfinished, Built-In Radon, Sump Pump
Primary Bedroom Level Upper
Bedroom 2 Upper
Bedroom 3 Upper
Bedroom 4 Upper
Interior
Interior Features Study Area, Eat-in Kitchen, Cathedral/Vaulted Ceilings, Walk-In Closet(s)
Heating Forced Air, Humidity Control
Cooling Central Air, Ceiling Fan(s)
Fireplaces Type Gas Logs Included, Family/Recreation Room Fireplace, Single Fireplace
Fireplace true
Window Features Window Coverings,Skylight(s),Triple Pane Windows
Appliance Self Cleaning Oven, Dishwasher, Refrigerator, Washer, Dryer, Microwave, Disposal
Laundry Main Level
Exterior
Parking Features Heated Garage, Oversized, Tandem
Garage Spaces 3.0
Fence Partial
Community Features Clubhouse, Tennis Court(s), Pool, Playground
Utilities Available Electricity Available, Cable Available
Roof Type Composition
Street Surface Paved
Handicap Access Level Lot
Porch Deck
Building
Lot Description Gutters, Lawn Sprinkler System, Cul-De-Sac, Level
Faces West
Story 2
Sewer City Sewer, Public Sewer
Water City Water
Level or Stories Two
Structure Type Wood/Frame,Brick/Brick Veneer,Wood Siding,Concrete
New Construction false
Schools
Elementary Schools Sunset Ridge
Middle Schools Shaw Heights
High Schools Westminster
School District Westminster Public Schools
Others
HOA Fee Include Trash
Senior Community false
SqFt Source Assessor
Special Listing Condition Private Owner
Read Less Info
Want to know what your home might be worth? Contact us for a FREE valuation!

Our team is ready to help you sell your home for the highest possible price ASAP

GET MORE INFORMATION
Realtor | Lic# 3002201







