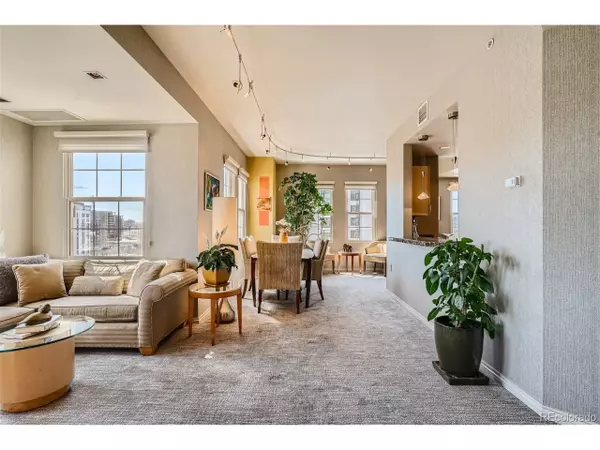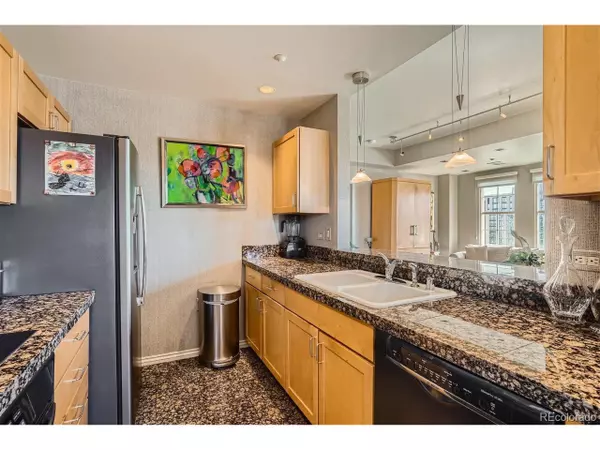$480,000
$479,977
For more information regarding the value of a property, please contact us for a free consultation.
1 Bed
2 Baths
1,071 SqFt
SOLD DATE : 06/21/2024
Key Details
Sold Price $480,000
Property Type Townhouse
Sub Type Attached Dwelling
Listing Status Sold
Purchase Type For Sale
Square Footage 1,071 sqft
Subdivision Golden Triangle
MLS Listing ID 5441552
Sold Date 06/21/24
Style Ranch
Bedrooms 1
Full Baths 1
Half Baths 1
HOA Fees $596/mo
HOA Y/N true
Abv Grd Liv Area 1,071
Originating Board REcolorado
Year Built 2001
Annual Tax Amount $1,846
Property Description
Introducing 300 W. 11 Ave #15B. Immaculate and carefully curated contemporary corner condo on the 15th floor of the luxurious Prado high rise. 2 side by side garage parking spaces along with 2 storage units makes for ample parking and storage. This condo was transformed from a 2 bed/2 bath into a spacious 1 bed/2 bath condo with a home office setup. This premier condo features a sunny 1071 sq. ft (easily convertible back into a 2 bed/2 bath space for instant equity gain). Located in the Golden Triangle, home to Civic Center Park, Cherry Creek Bike trail, Colorado State Capitol, and multiple museums and restaurants, including the History Colorado Center, Denver Art Museum and The Clyfford Still Museum. The condo's interior was built from the studs up to create dramatic art niches with custom art lighting along with a built- in murphy bed and custom shelving and file drawers. The seller is also offering a fine art collection or individual pieces for sale. Please contact listing agent for all inquiries.
Location
State CO
County Denver
Community Elevator
Area Metro Denver
Zoning D-GT
Rooms
Primary Bedroom Level Main
Interior
Interior Features Study Area
Heating Forced Air
Cooling Central Air
Window Features Window Coverings
Appliance Dishwasher, Refrigerator, Washer, Dryer, Microwave
Exterior
Exterior Feature Balcony
Garage Spaces 2.0
Community Features Elevator
Roof Type Rubber,Other
Handicap Access Accessible Elevator Installed
Building
Story 1
Sewer City Sewer, Public Sewer
Water City Water
Level or Stories One
Structure Type Stucco
New Construction false
Schools
Elementary Schools Greenlee
Middle Schools Strive Westwood
High Schools West
School District Denver 1
Others
HOA Fee Include Trash,Snow Removal,Security,Maintenance Structure,Water/Sewer,Hazard Insurance
Senior Community false
SqFt Source Appraiser
Special Listing Condition Private Owner
Read Less Info
Want to know what your home might be worth? Contact us for a FREE valuation!

Our team is ready to help you sell your home for the highest possible price ASAP

Bought with HomeSmart Realty
GET MORE INFORMATION

Realtor | Lic# 3002201







