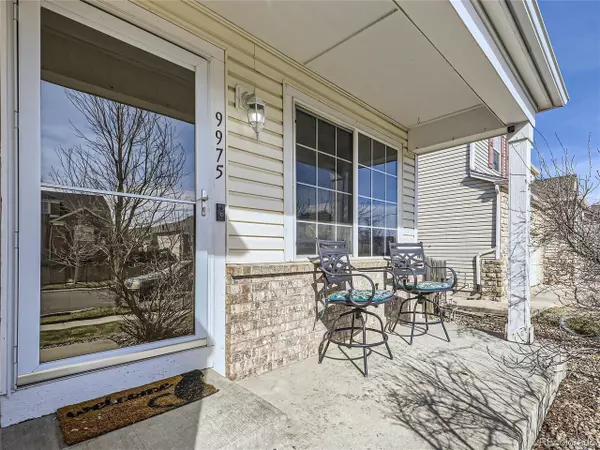$450,000
$450,000
For more information regarding the value of a property, please contact us for a free consultation.
3 Beds
2 Baths
1,292 SqFt
SOLD DATE : 06/26/2024
Key Details
Sold Price $450,000
Property Type Single Family Home
Sub Type Residential-Detached
Listing Status Sold
Purchase Type For Sale
Square Footage 1,292 sqft
Subdivision Fronterra Village
MLS Listing ID 3425715
Sold Date 06/26/24
Style Ranch
Bedrooms 3
Full Baths 2
HOA Fees $37/mo
HOA Y/N true
Abv Grd Liv Area 1,292
Originating Board REcolorado
Year Built 2005
Annual Tax Amount $3,764
Lot Size 5,662 Sqft
Acres 0.13
Property Description
Close to local conveniences! Come enjoy living in Fronterra Village, the highly sought-after development in Commerce City. Single-story living offers practical elegance in this delightful 3-bedroom, 2-bathroom rancher. The front porch is an easy pedestrian distance to schools and Badger park, and convenient to shopping and dining options. Across the threshold, nice touches embrace you with stylish lighting, neutral decor, and a gas fireplace in the living room. Granite counters and an attractive U-shaped layout make for an inspiring kitchen environment. The peaceful primary bedroom includes a private bath. The other two bedrooms are quiet and ready for styling. Attached two-car garage. Exteriors include breezy front and back porches. Vibrant market, prime listing, move fast.
Location
State CO
County Adams
Area Metro Denver
Rooms
Basement Crawl Space
Primary Bedroom Level Main
Bedroom 2 Main
Bedroom 3 Main
Interior
Interior Features Eat-in Kitchen, Cathedral/Vaulted Ceilings, Pantry, Walk-In Closet(s), Kitchen Island
Heating Forced Air
Cooling Central Air
Fireplaces Type Gas, Gas Logs Included, Living Room, Single Fireplace
Fireplace true
Window Features Double Pane Windows
Appliance Self Cleaning Oven, Dishwasher, Refrigerator, Washer, Dryer, Microwave
Laundry Main Level
Exterior
Garage Spaces 2.0
Fence Fenced
Utilities Available Natural Gas Available, Electricity Available, Cable Available
Roof Type Composition
Street Surface Paved
Handicap Access Level Lot, No Stairs
Porch Patio, Deck
Building
Lot Description Gutters, Lawn Sprinkler System, Level
Faces East
Story 1
Sewer City Sewer, Public Sewer
Water City Water
Level or Stories One
Structure Type Wood/Frame,Composition Siding
New Construction false
Schools
Elementary Schools Second Creek
Middle Schools Otho Stuart
High Schools Prairie View
School District School District 27-J
Others
HOA Fee Include Trash
Senior Community false
SqFt Source Assessor
Special Listing Condition Private Owner
Read Less Info
Want to know what your home might be worth? Contact us for a FREE valuation!

Our team is ready to help you sell your home for the highest possible price ASAP

GET MORE INFORMATION

Realtor | Lic# 3002201







