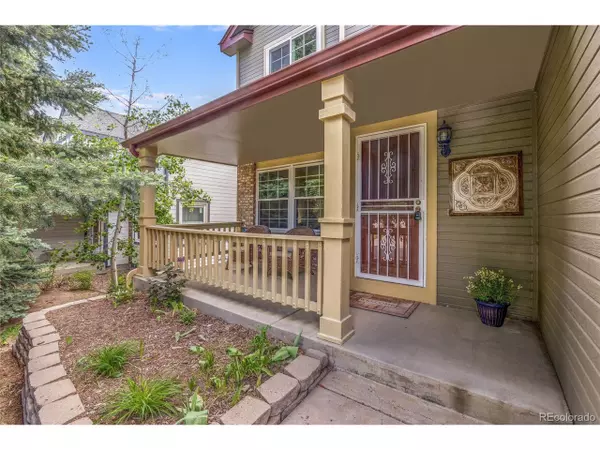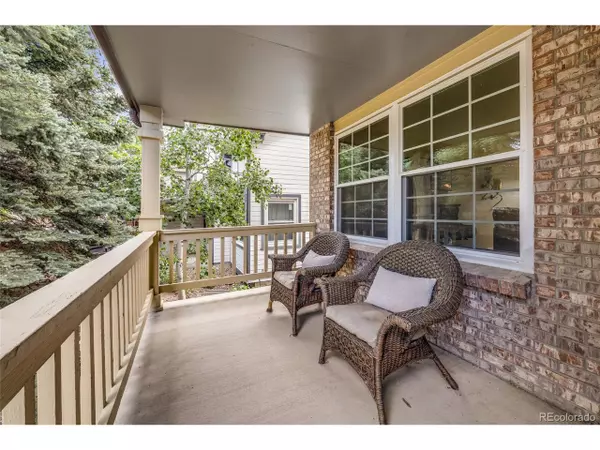$690,432
$625,000
10.5%For more information regarding the value of a property, please contact us for a free consultation.
4 Beds
4 Baths
2,607 SqFt
SOLD DATE : 06/28/2024
Key Details
Sold Price $690,432
Property Type Single Family Home
Sub Type Residential-Detached
Listing Status Sold
Purchase Type For Sale
Square Footage 2,607 sqft
Subdivision Highlands Ranch
MLS Listing ID 2583701
Sold Date 06/28/24
Bedrooms 4
Full Baths 2
Three Quarter Bath 1
HOA Fees $55/qua
HOA Y/N true
Abv Grd Liv Area 1,743
Originating Board REcolorado
Year Built 1989
Annual Tax Amount $4,360
Lot Size 4,356 Sqft
Acres 0.1
Property Description
Welcome to this beautiful 4 bed, 4 bath home on the cul-de-sac street of Wilmington Court! This home features vaulted ceilings and a spacious, open floor plan that connects the sitting room and dining area to the western-facing kitchen, breakfast nook, and living room. Off the living room you will find sliding glass doors that lead to the backyard deck that offers stunning sunset views and the perfect spot for morning coffee or evening cocktails. The primary suite is a true retreat with its own private deck, a five-piece bath, vaulted ceilings, and a walk-in closet. Conveniently located upstairs are the laundry room, two additional bedrooms, and a remodeled full bathroom. The finished basement is ideal for entertaining with a built-in bar, large living area, bedroom, and updated full bathroom. The basement walks out to a beautiful, private backyard with a firepit, perfect for outdoor gatherings. Additionally, there is a two-car attached garage providing ample storage and parking. Highlands Ranch is known for its community-centric atmosphere, schools, and abundant recreational opportunities that are included in the low HOA fee. With over 2,500 acres of open space, 26 parks, and 70 miles of trails, it's a great place for outdoor enthusiasts. The community also offers four state-of-the-art recreation centers, golf courses, and a variety of community events. Located just 12 miles south of Denver, Highlands Ranch provides easy access to major highways, shopping centers, dining options, and cultural attractions.
This home offers a perfect blend of comfort, convenience, and community. Schedule a viewing today to experience all that Highlands Ranch has to offer.
Location
State CO
County Douglas
Area Metro Denver
Zoning PDU
Direction GPS
Rooms
Basement Walk-Out Access
Primary Bedroom Level Upper
Bedroom 2 Upper
Bedroom 3 Upper
Bedroom 4 Basement
Interior
Interior Features Eat-in Kitchen, Walk-In Closet(s)
Heating Forced Air
Cooling Central Air, Ceiling Fan(s)
Fireplaces Type Electric, Living Room, Single Fireplace
Fireplace true
Appliance Dishwasher, Refrigerator, Washer, Dryer, Microwave
Laundry Upper Level
Exterior
Garage Spaces 2.0
Fence Fenced
Roof Type Composition
Porch Patio, Deck
Building
Lot Description Lawn Sprinkler System
Story 2
Sewer City Sewer, Public Sewer
Water City Water
Level or Stories Two
Structure Type Wood/Frame,Brick/Brick Veneer
New Construction false
Schools
Elementary Schools Eagle Ridge
Middle Schools Cresthill
High Schools Highlands Ranch
School District Douglas Re-1
Others
Senior Community false
SqFt Source Assessor
Special Listing Condition Private Owner
Read Less Info
Want to know what your home might be worth? Contact us for a FREE valuation!

Our team is ready to help you sell your home for the highest possible price ASAP

GET MORE INFORMATION

Realtor | Lic# 3002201







