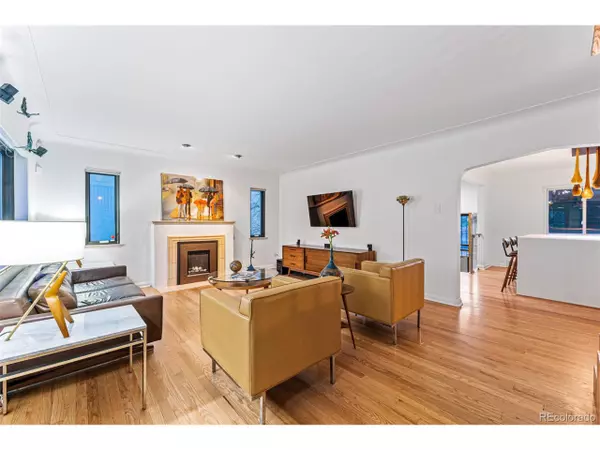$1,480,000
$1,500,000
1.3%For more information regarding the value of a property, please contact us for a free consultation.
6 Beds
3 Baths
3,343 SqFt
SOLD DATE : 06/28/2024
Key Details
Sold Price $1,480,000
Property Type Single Family Home
Sub Type Residential-Detached
Listing Status Sold
Purchase Type For Sale
Square Footage 3,343 sqft
Subdivision Montclair
MLS Listing ID 5563821
Sold Date 06/28/24
Bedrooms 6
Full Baths 2
Three Quarter Bath 1
HOA Y/N false
Abv Grd Liv Area 2,122
Originating Board REcolorado
Year Built 1951
Annual Tax Amount $4,976
Lot Size 5,662 Sqft
Acres 0.13
Property Description
Modern Masterpiece on Monaco Parkway! Truly a work of art, this 5 bedroom (1 non-conf), 3 bath home sits on the beautiful parkway. The main floor is home to the spacious living room with fireplace and large window to the canopy of trees on the parkway along with the modern kitchen, dining room with custom light fixture, 2 bedrooms and designer bathroom. At the top of the floating staircase, the 2nd floor greets you like a breath of fresh air with 10 foot floor to ceiling windows. This level, added in 2014, provides access to a large deck along with one of two primary suites complete with walk-in closet, a large 5 piece bath and a fitness room/bedroom/bonus room. In the basement, you will find the 2nd primary suite complete with fireplace, extra large closets, a massive bathroom including a steam shower and freestanding tub, the 5th bedroom (non-conf) & laundry room. This property has no shortage of outdoor living space with patios in the front and in the private backyard plus the large deck off the 2nd floor. Two car garage + additional parking spaces. Newer appliances (2022), washer/dryer (2021), newer windows throughout, large storage closets, sewer line replaced (2023), 2 furnaces (2021 main floor and basement/ 2014 2nd floor), hot water heaters (2021 for main and basement) and tankless system (2014 for 2nd floor), roof replaced in 2014 and garage roof in 2021. With the same owner for over 33 years, this home is truly a labor of love.
Location
State CO
County Denver
Area Metro Denver
Zoning E-SU-DX
Direction Parking spaces in alley by garage.
Rooms
Basement Full
Primary Bedroom Level Basement
Master Bedroom 19x14
Bedroom 2 Upper 16x14
Bedroom 3 Basement 18x10
Bedroom 4 Main 13x13
Bedroom 5 Main 11x12
Interior
Heating Forced Air
Cooling Central Air
Appliance Washer, Dryer
Laundry In Basement
Exterior
Garage Spaces 2.0
Roof Type Rubber
Handicap Access Level Lot
Porch Patio, Deck
Building
Lot Description Level
Story 2
Sewer City Sewer, Public Sewer
Water City Water
Level or Stories Two
Structure Type Other
New Construction false
Schools
Elementary Schools Palmer
Middle Schools Hill
High Schools George Washington
School District Denver 1
Others
Senior Community false
SqFt Source Appraiser
Special Listing Condition Private Owner
Read Less Info
Want to know what your home might be worth? Contact us for a FREE valuation!

Our team is ready to help you sell your home for the highest possible price ASAP

Bought with Redfin Corporation
GET MORE INFORMATION

Realtor | Lic# 3002201







