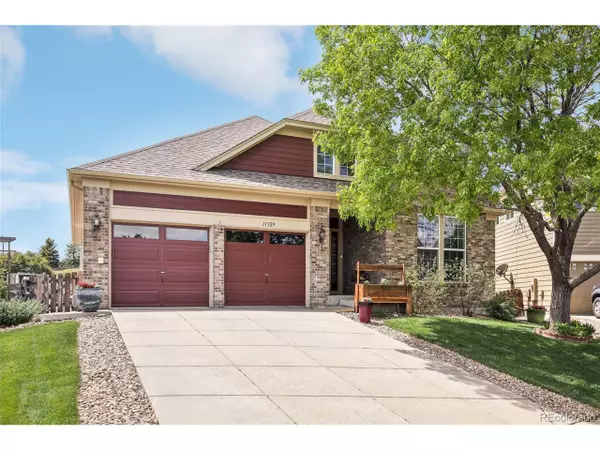$633,000
$632,000
0.2%For more information regarding the value of a property, please contact us for a free consultation.
3 Beds
3 Baths
2,805 SqFt
SOLD DATE : 07/01/2024
Key Details
Sold Price $633,000
Property Type Single Family Home
Sub Type Residential-Detached
Listing Status Sold
Purchase Type For Sale
Square Footage 2,805 sqft
Subdivision Villages Of Parker
MLS Listing ID 4890960
Sold Date 07/01/24
Style Ranch
Bedrooms 3
Full Baths 3
HOA Fees $60/mo
HOA Y/N true
Abv Grd Liv Area 1,928
Originating Board REcolorado
Year Built 2002
Annual Tax Amount $4,282
Lot Size 7,405 Sqft
Acres 0.17
Property Description
Welcome to this meticulously maintained ranch home nestled against the picturesque backdrop of Black Bear Golf Course. As you step inside, you're greeted by the cozy ambiance of a three-sided fireplace, seamlessly connecting the inviting great room to the kitchen's charming eating area adorned with gleaming hardwood floors. The stunning kitchen features stainless steel appliances, granite countertops and a gas range with plenty of cabinet space. Retreat to the primary bedroom featuring a bay window and an ensuite 5-piece bath, complete with a walk-in closet, offering a private sanctuary to unwind. Two additional bedrooms and another full bath on the main level provide ample space. You'll enjoy the convenience of the main floor laundry. Descend to the finished basement, where you'll find added versatility with a 3/4 bath, flex space, and workshop, catering to various lifestyle needs. Step outside to the expansive Trex deck, overlooking the meticulously landscaped backyard, offering the perfect setting for outdoor relaxation and enjoyment. All within close proximity to many amenities including the golf course, Sulphur gulch trail, the community pool, parks and schools!
Location
State CO
County Douglas
Community Clubhouse, Tennis Court(S), Pool, Playground, Hiking/Biking Trails
Area Metro Denver
Direction Head south on S Parker Rd toward Mainstreet. Turn left at the 1st cross street onto Mainstreet. Turn right onto E Main St/Mainstreet. Turn right onto Canterberry Pkwy. Turn left onto Seabrook Ln. Turn right onto S Lost Creek Cir and the home will be on the right.
Rooms
Primary Bedroom Level Main
Master Bedroom 13x17
Bedroom 2 Main 12x13
Bedroom 3 Main 13x11
Interior
Interior Features Eat-in Kitchen, Open Floorplan, Pantry, Walk-In Closet(s)
Heating Forced Air
Cooling Central Air, Ceiling Fan(s)
Fireplaces Type Gas, Gas Logs Included, Living Room, Single Fireplace
Fireplace true
Window Features Window Coverings,Bay Window(s),Double Pane Windows,Storm Window(s)
Appliance Self Cleaning Oven, Dishwasher, Refrigerator, Washer, Dryer, Microwave, Disposal
Laundry Main Level
Exterior
Garage Spaces 2.0
Fence Fenced
Community Features Clubhouse, Tennis Court(s), Pool, Playground, Hiking/Biking Trails
Utilities Available Natural Gas Available, Electricity Available, Cable Available
Roof Type Composition
Porch Patio, Deck
Building
Lot Description Gutters
Story 1
Sewer City Sewer, Public Sewer
Water City Water
Level or Stories One
Structure Type Brick/Brick Veneer,Composition Siding
New Construction false
Schools
Elementary Schools Frontier Valley
Middle Schools Cimarron
High Schools Legend
School District Douglas Re-1
Others
HOA Fee Include Trash
Senior Community false
SqFt Source Assessor
Special Listing Condition Private Owner, HUD Owned
Read Less Info
Want to know what your home might be worth? Contact us for a FREE valuation!

Our team is ready to help you sell your home for the highest possible price ASAP

Bought with RE/MAX Alliance
GET MORE INFORMATION

Realtor | Lic# 3002201







