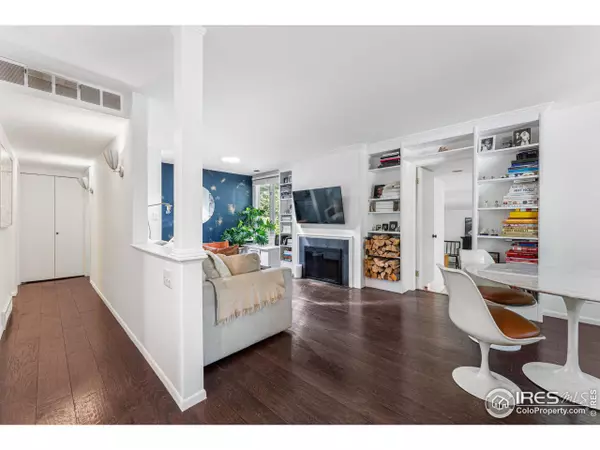$869,000
$869,000
For more information regarding the value of a property, please contact us for a free consultation.
3 Beds
2 Baths
1,371 SqFt
SOLD DATE : 07/03/2024
Key Details
Sold Price $869,000
Property Type Single Family Home
Sub Type Residential-Detached
Listing Status Sold
Purchase Type For Sale
Square Footage 1,371 sqft
Subdivision Gunbarrel Estates
MLS Listing ID 1010380
Sold Date 07/03/24
Style Ranch
Bedrooms 3
Full Baths 2
HOA Y/N false
Abv Grd Liv Area 1,371
Originating Board IRES MLS
Year Built 1961
Annual Tax Amount $4,938
Lot Size 0.290 Acres
Acres 0.29
Property Description
This iconic mid-century modern home sits on a large, peaceful lot abundant with wildlife and sheltered by huge, mature Cottonwood trees running alongside the Boulder/White Rock ditch. The chic black exterior features the original low-sloping A-frame roof inspired by 1960s Eichler homes of CA, a rare find in Gunbarrel Estates. The entire interior was freshly painted and a new furnace and A/C were just installed. The custom kitchen was remodeled with Vermont quarried Danby marble countertops, handmade cabinets, new appliances, open alder shelving, a beautiful reclaimed walnut island and white oak floors. The primary bedroom offers a walk-in closet, bathroom with jetted tub, and a private patio and garden area. Two bedrooms and a remodeled bathroom sit at the back of the house creating privacy and separation of space. Hurd windows, wood blinds and solar tubes shift light and shadows throughout the day. A carport and shed offer covered parking and storage. New roof in 2019. The neighborhood park is one block away with big grassy areas, a playground, tennis and basketball courts and seasonal community events. The local trail system conveniently leads to Boulder and Niwot. This is a very well-designed and intentional home on a spacious and serene lot just 15 minutes from downtown Boulder.
Location
State CO
County Boulder
Area Suburban Plains
Zoning RES
Rooms
Other Rooms Outbuildings
Basement None
Primary Bedroom Level Main
Master Bedroom 18x18
Bedroom 2 Main 12x11
Bedroom 3 Main 12x10
Dining Room Hardwood
Kitchen Hardwood
Interior
Interior Features Satellite Avail, High Speed Internet, Eat-in Kitchen, Separate Dining Room, Open Floorplan, Walk-In Closet(s), Kitchen Island
Heating Forced Air
Cooling Central Air
Fireplaces Type Electric, Primary Bedroom
Fireplace true
Window Features Window Coverings
Appliance Electric Range/Oven, Dishwasher, Refrigerator, Washer, Dryer
Exterior
Garage Spaces 1.0
Fence Fenced, Wood
Utilities Available Natural Gas Available, Electricity Available, Cable Available
Roof Type Composition
Handicap Access No Stairs, Main Floor Bath, Main Level Bedroom, Main Level Laundry
Porch Patio
Building
Lot Description Level, Abuts Ditch
Story 1
Sewer City Sewer
Water District Water, Left Hand Water Dist
Level or Stories One
Structure Type Wood/Frame,Brick/Brick Veneer
New Construction false
Schools
Elementary Schools Niwot
Middle Schools Sunset Middle
High Schools Niwot
School District St Vrain Dist Re 1J
Others
Senior Community false
Tax ID R0055264
SqFt Source Appraiser
Special Listing Condition Private Owner
Read Less Info
Want to know what your home might be worth? Contact us for a FREE valuation!

Our team is ready to help you sell your home for the highest possible price ASAP

Bought with Compass - Boulder
GET MORE INFORMATION

Realtor | Lic# 3002201







