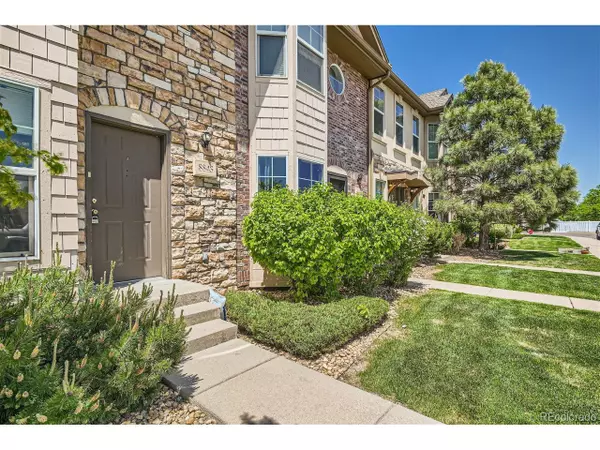$419,000
$419,000
For more information regarding the value of a property, please contact us for a free consultation.
3 Beds
3 Baths
1,422 SqFt
SOLD DATE : 07/10/2024
Key Details
Sold Price $419,000
Property Type Townhouse
Sub Type Attached Dwelling
Listing Status Sold
Purchase Type For Sale
Square Footage 1,422 sqft
Subdivision Alpine Vista Townhomes
MLS Listing ID 4306405
Sold Date 07/10/24
Style Contemporary/Modern
Bedrooms 3
Full Baths 2
Half Baths 1
HOA Fees $330/mo
HOA Y/N true
Abv Grd Liv Area 1,422
Originating Board REcolorado
Year Built 2004
Annual Tax Amount $1,905
Lot Size 3,049 Sqft
Acres 0.07
Property Description
*Deal fell through due to lending*Builder Model Home End Unit! This modern styled townhome boasts 3 spacious bedrooms and 3 bathrooms. It highlights a primary en suite for your utmost comfort and privacy, with two closets for ample storage needs & a beautiful bay window allowing for sunrise-filled mornings. Upon entering, you'll be captivated by the natural light that flows through the large bay window in the front room, creating a warm and inviting ambiance. The open concept main-level design allows for the light to pass through the living room, past the kitchen island, and be matched by the natural light from the sliding back patio door. The newer paint in the entire home adds a fresh and modern touch, enhancing the overall appeal of the home. This townhome boasts brand new quartz countertops in the kitchen and all bathrooms in addition to brand new sinks and faucets LVP flooring has just been added to the eat in dining room adjacent to the kitchen and patio. Views of the mountains from the 2nd floor and a plethora of extra windows since it an end unit offering a light and bright atmosphere. New honeycomb shades have been added to complete this contemporary look. A fully fenced patio offers a private outdoor oasis, perfect for relaxation or entertaining guests. Conveniently located just beyond the patio is a 2-car garage, providing secure parking and easy access to your vehicle. This townhome comes with washer and dryer hookups on the main level. To ensure your year-round comfort, the furnace and air conditioner have all been professionally serviced. This attention to maintenance ensures that you can enjoy a cozy atmosphere in the winter and cool respite during the hot summer months. Situated between Boulder and Denver, near multiple major highway systems, this townhome offers wonderful convenience. The buildings to the east parking lot will be taken down and new plans from the city are in place. New shopping and homes coming.
Location
State CO
County Adams
Area Metro Denver
Zoning RES
Rooms
Basement Crawl Space
Primary Bedroom Level Upper
Bedroom 2 Upper
Bedroom 3 Upper
Interior
Interior Features Open Floorplan, Pantry, Kitchen Island
Heating Forced Air
Cooling Central Air, Ceiling Fan(s)
Window Features Window Coverings,Double Pane Windows
Appliance Self Cleaning Oven, Microwave, Disposal
Laundry Upper Level
Exterior
Exterior Feature Balcony
Garage Spaces 2.0
Fence Fenced
Utilities Available Electricity Available, Cable Available
Roof Type Composition
Street Surface Paved
Porch Patio
Building
Lot Description Gutters
Story 2
Foundation Slab
Sewer City Sewer, Public Sewer
Water City Water
Level or Stories Two
Structure Type Wood/Frame,Stone,Wood Siding
New Construction false
Schools
Elementary Schools Flynn
Middle Schools Shaw Heights
High Schools Westminster
School District Westminster Public Schools
Others
HOA Fee Include Trash,Snow Removal,Water/Sewer,Hazard Insurance
Senior Community false
SqFt Source Assessor
Read Less Info
Want to know what your home might be worth? Contact us for a FREE valuation!

Our team is ready to help you sell your home for the highest possible price ASAP

Bought with Keller Williams Preferred Realty
GET MORE INFORMATION

Realtor | Lic# 3002201







