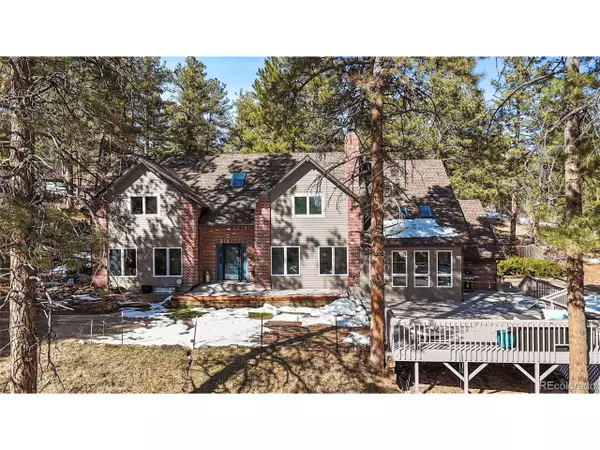$865,000
$900,000
3.9%For more information regarding the value of a property, please contact us for a free consultation.
4 Beds
3 Baths
3,090 SqFt
SOLD DATE : 07/10/2024
Key Details
Sold Price $865,000
Property Type Single Family Home
Sub Type Residential-Detached
Listing Status Sold
Purchase Type For Sale
Square Footage 3,090 sqft
Subdivision Deerfield
MLS Listing ID 6816339
Sold Date 07/10/24
Bedrooms 4
Full Baths 2
Half Baths 1
HOA Fees $25/ann
HOA Y/N true
Abv Grd Liv Area 3,090
Originating Board REcolorado
Year Built 1984
Annual Tax Amount $4,115
Lot Size 6.160 Acres
Acres 6.16
Property Sub-Type Residential-Detached
Property Description
Picture this..... as you are driving home from your short trip to one of the MANY nearby amenities including shopping, restaurants, grocery, entertainment, etc...you are transported to a majestic realm as you are engulfed with the Ponderosa Pines of Franktown, CO. You enter your highly coveted quiet community of Deerfield and take a breath of relaxation. Your shoulders relax as you turn onto your driveway appreciating the paved road leading to the oversized garage. As you park, you turn your eyes to admire a large entertaining deck backdropped with picturesque view's in all directions. Stepping inside, the open and flowing floorplan allows you to expand and relax after a long day in the city. You wander into your main floor space that features a large and cozy living room, quaint kitchen, charming dining room with fireplace, sun room, powder bath, laundry/mudroom, and even a main floor bedroom. Heading upstairs you find an open loft retreat, 2 more spacious bedrooms, and an unparalleled primary bedroom suite that features a serene freestanding tub, dual sinks, shower, private water closet, and large custom closet. As you ponder over the many updates recently finished throughout the home including a brand new roof, gutters, and skylights, enchanted with joy you think "I can't believe this is mine!" You are home, life is good.
Location
State CO
County Douglas
Area Metro Denver
Zoning RR
Direction From Hwy 83 and Hwy 86, head south on Hwy 83 to Russellville Rd. Turn east on Russellville Rd to Deerfield Road. Turn north/east on Deerfield Road to the address on the left side of the road.
Rooms
Other Rooms Kennel/Dog Run, Outbuildings
Primary Bedroom Level Upper
Bedroom 2 Upper
Bedroom 3 Upper
Bedroom 4 Main
Interior
Interior Features Central Vacuum, Eat-in Kitchen, Cathedral/Vaulted Ceilings, Open Floorplan, Pantry, Walk-In Closet(s), Loft
Heating Hot Water, Baseboard
Cooling Evaporative Cooling, Ceiling Fan(s)
Fireplaces Type Dining Room, Single Fireplace
Fireplace true
Window Features Skylight(s),Double Pane Windows
Appliance Self Cleaning Oven, Double Oven, Dishwasher, Refrigerator, Washer, Dryer, Microwave, Disposal
Laundry Main Level
Exterior
Parking Features Oversized
Garage Spaces 2.0
Utilities Available Electricity Available
View Mountain(s)
Roof Type Composition
Street Surface Paved
Porch Patio, Deck
Building
Lot Description Gutters, Sloped
Story 2
Sewer Septic, Septic Tank
Water Well
Level or Stories Two
Structure Type Wood Siding,Concrete
New Construction false
Schools
Elementary Schools Franktown
Middle Schools Sagewood
High Schools Ponderosa
School District Douglas Re-1
Others
Senior Community false
SqFt Source Assessor
Special Listing Condition Private Owner
Read Less Info
Want to know what your home might be worth? Contact us for a FREE valuation!

Our team is ready to help you sell your home for the highest possible price ASAP

Bought with RE/MAX Professionals
GET MORE INFORMATION
Realtor | Lic# 3002201







