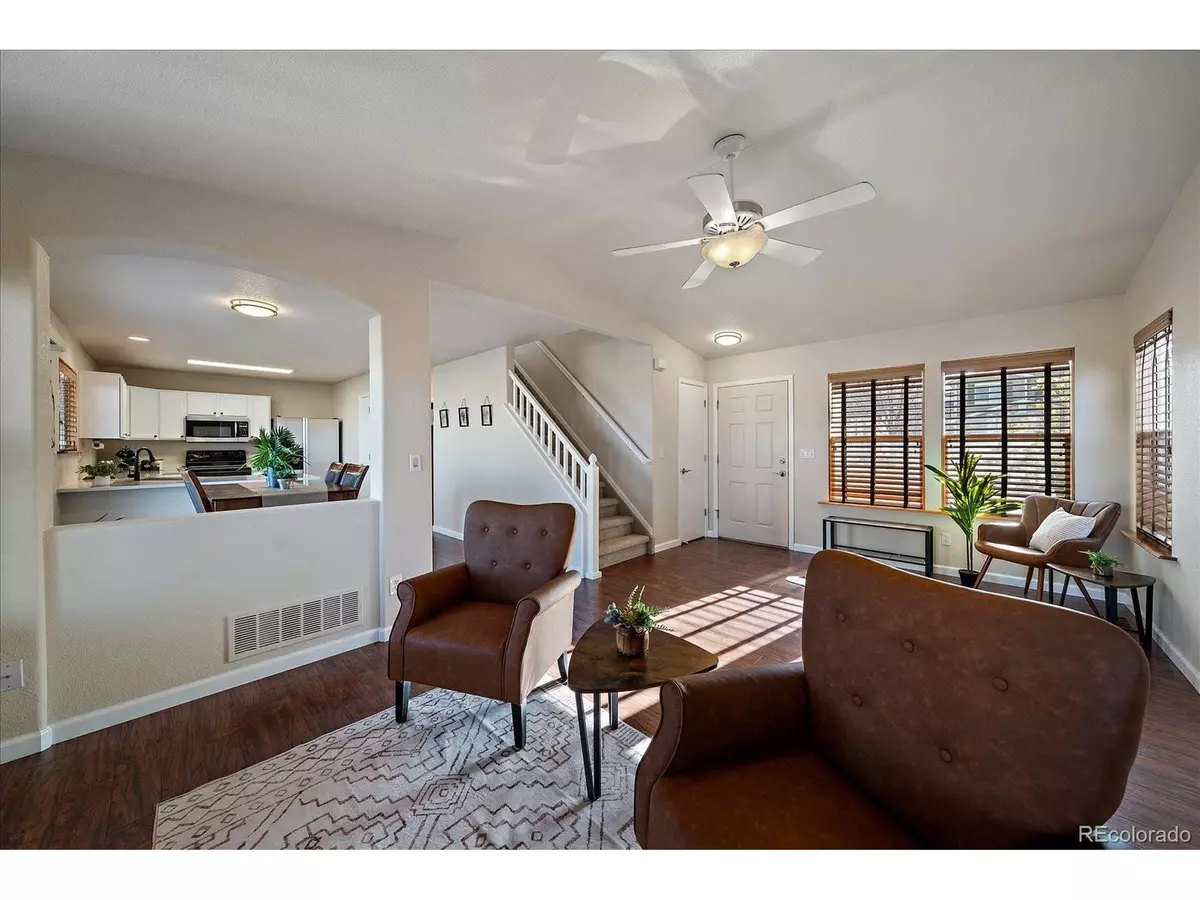$590,000
$618,000
4.5%For more information regarding the value of a property, please contact us for a free consultation.
4 Beds
4 Baths
2,251 SqFt
SOLD DATE : 07/15/2024
Key Details
Sold Price $590,000
Property Type Single Family Home
Sub Type Residential-Detached
Listing Status Sold
Purchase Type For Sale
Square Footage 2,251 sqft
Subdivision Roxborough Village
MLS Listing ID 3882263
Sold Date 07/15/24
Bedrooms 4
Full Baths 3
Half Baths 1
HOA Fees $40/mo
HOA Y/N true
Abv Grd Liv Area 1,765
Originating Board REcolorado
Year Built 2001
Annual Tax Amount $3,718
Lot Size 5,227 Sqft
Acres 0.12
Property Sub-Type Residential-Detached
Property Description
Enjoy low HOA fees in Roxborough Village! This stunningly updated 4 bedroom, 4 bath residence offers a sense of vast openness, framed by serene open spaces. Recent enhancements include a newly finished basement, a rarity in the neighborhood! Fresh carpeting and paint, beautifully updated bathrooms, and a kitchen refreshed with new quartz countertops. The main level features an inviting open floor plan, designed for ease of living and entertaining, accentuated by vaulted ceilings and a warm, inviting gas fireplace in the living room. Upstairs, discover three bedrooms, including a primary suite with serene views, an ensuite bathroom, and a walk-in closet, adding to the home's appeal. A laundry area on the upper level adds convenience. Outside, a fenced backyard with an irrigated garden and a designated dog run awaits. Enjoy easy access to local community highlights such as a neighborhood park, extensive bike trails, Roxborough and Chatfield state parks, Waterton Canyon, Arrowhead golf course, and botanical gardens, enhancing your living experience with abundant natural beauty and outdoor activities.
Location
State CO
County Douglas
Community Park
Area Metro Denver
Zoning PDU
Direction C470 exit Wadsworth Blvd, turn right. Waterton Rd, turn left. N Rampart Range Rd, turn right. Village Circle, turn left. Cougar Ln, turn left. Fox Den Dr, turn right. Big Horn Way, turn right. Mule Deer Pl, turn right. The property is located on the left.
Rooms
Other Rooms Kennel/Dog Run
Primary Bedroom Level Upper
Bedroom 2 Upper
Bedroom 3 Upper
Bedroom 4 Lower
Interior
Heating Forced Air
Cooling Central Air, Ceiling Fan(s)
Fireplaces Type Gas, Living Room, Single Fireplace
Fireplace true
Window Features Double Pane Windows
Appliance Dishwasher, Refrigerator, Washer, Dryer, Microwave
Laundry Upper Level
Exterior
Garage Spaces 2.0
Fence Fenced
Community Features Park
Utilities Available Electricity Available, Cable Available
Roof Type Composition
Street Surface Paved
Porch Patio, Deck
Building
Lot Description Lawn Sprinkler System, Abuts Public Open Space
Story 2
Foundation Slab
Sewer City Sewer, Public Sewer
Water City Water
Level or Stories Two
Structure Type Wood/Frame,Stone,Vinyl Siding,Concrete
New Construction false
Schools
Elementary Schools Roxborough
Middle Schools Ranch View
High Schools Thunderridge
School District Douglas Re-1
Others
HOA Fee Include Trash,Snow Removal
Senior Community false
SqFt Source Other
Special Listing Condition Private Owner
Read Less Info
Want to know what your home might be worth? Contact us for a FREE valuation!

Our team is ready to help you sell your home for the highest possible price ASAP

Bought with Keller Williams Real Estate
GET MORE INFORMATION
Realtor | Lic# 3002201







