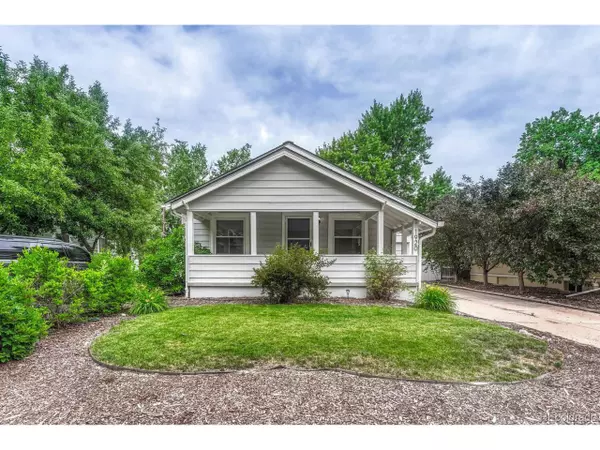$700,000
$688,000
1.7%For more information regarding the value of a property, please contact us for a free consultation.
2 Beds
1 Bath
1,510 SqFt
SOLD DATE : 07/18/2024
Key Details
Sold Price $700,000
Property Type Single Family Home
Sub Type Residential-Detached
Listing Status Sold
Purchase Type For Sale
Square Footage 1,510 sqft
Subdivision Evanston
MLS Listing ID 2277598
Sold Date 07/18/24
Style Ranch
Bedrooms 2
Full Baths 1
HOA Y/N false
Abv Grd Liv Area 833
Originating Board REcolorado
Year Built 1925
Annual Tax Amount $3,390
Lot Size 6,098 Sqft
Acres 0.14
Property Description
Welcome to this captivating 2-bedroom, 1-bathroom residence nestled in the heart of vibrant Denver. Spanning 1,678 square feet, this home seamlessly blends classic comfort with modern amenities, making it an ideal choice for both first-time buyers and seasoned homeowners looking for a serene retreat in the city. Upon entering, you are greeted by an expansive living room that sets a welcoming tone with its rich hardwood floors that flow throughout the home. The large windows not only flood the space with natural light but also frame the outdoor views beautifully, creating a warm and inviting atmosphere. The adorable eat-in kitchen features updated appliances and is perfect for casual meals. The bedrooms continue the home's theme of comfort and style, each offering a peaceful retreat with plenty of space for relaxation and storage. The bathroom has been tastefully updated with modern fixtures and finishes, adding a touch of luxury and ensuring a delightful experience in your daily routines. One of the unique features of this property is the 2-car detached garage, providing not only a secure space for vehicles but additional storage solutions. High ceilings and a convenient lift to the attic make this space ideal for hobbies, a workshop, or extra storage. The newer air conditioning system and water heater enhance the home's efficiency and comfort, ensuring you and your loved of ones can enjoy Denver's varied climate in comfort. Step outside to the covered patio and large fenced area perfect for entertaining or relaxing on those gorgeous Colorado evenings. Located in a friendly neighborhood with easy access to Denver's renowned dining, shopping, and cultural experiences. This Denver gem is ready to be called your new home. Take the opportunity to experience everything this property has to offer.
Location
State CO
County Denver
Area Metro Denver
Zoning U-SU-C
Rooms
Other Rooms Outbuildings
Basement Full, Built-In Radon
Primary Bedroom Level Main
Bedroom 2 Main
Interior
Heating Forced Air
Cooling Central Air, Ceiling Fan(s)
Fireplaces Type None
Fireplace false
Appliance Dishwasher, Washer, Dryer, Microwave, Disposal
Laundry In Basement
Exterior
Garage Spaces 2.0
Fence Fenced
Utilities Available Natural Gas Available, Electricity Available
Roof Type Composition
Handicap Access Level Lot
Porch Patio
Building
Lot Description Lawn Sprinkler System, Level
Story 1
Sewer City Sewer, Public Sewer
Water City Water
Level or Stories One
Structure Type Wood/Frame,Wood Siding
New Construction false
Schools
Elementary Schools Asbury
Middle Schools Grant
High Schools South
School District Denver 1
Others
Senior Community false
SqFt Source Assessor
Special Listing Condition Private Owner
Read Less Info
Want to know what your home might be worth? Contact us for a FREE valuation!

Our team is ready to help you sell your home for the highest possible price ASAP

GET MORE INFORMATION

Realtor | Lic# 3002201







