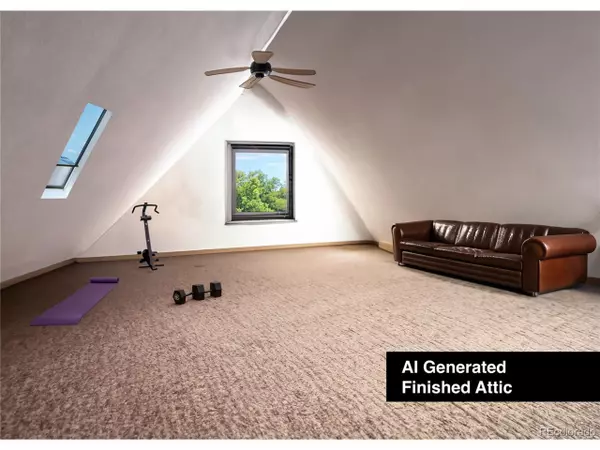$593,000
$575,000
3.1%For more information regarding the value of a property, please contact us for a free consultation.
3 Beds
2 Baths
1,483 SqFt
SOLD DATE : 07/19/2024
Key Details
Sold Price $593,000
Property Type Single Family Home
Sub Type Residential-Detached
Listing Status Sold
Purchase Type For Sale
Square Footage 1,483 sqft
Subdivision Capitol Hill
MLS Listing ID 8263779
Sold Date 07/19/24
Bedrooms 3
Full Baths 1
Half Baths 1
HOA Y/N false
Abv Grd Liv Area 1,483
Originating Board REcolorado
Year Built 1884
Annual Tax Amount $2,579
Lot Size 3,049 Sqft
Acres 0.07
Property Description
LAST CHANCE!! LOWEST PRICE FOR A SINGLE FAMILY HOME IN A 1 MILE RADIUS!! A rock-solid rental for many years that is move-in ready for tenants (rental projection of $3450/mo) or for the next homeowner to put their personal cosmetic touches on it! RECENTLY UPGRADED: Furnace, Water Heater, Water Line, Sewer Line, Copper and PEX Plumbing, and Modern Electrical Panel. Located in the heart of Capitol Hill, you won't find a detached single family home at this price in this condition with as much unlimited upward equity potential. Featuring high ceilings, tons of light shines throughout the entire home. The oversized kitchen has been recently updated or can be completely renovated to create a chef's kitchen so you can entertain in your large dining room. The main floor back bedroom is perfect for an office. Upstairs you will find two additional bedrooms, a bathroom, and second-floor laundry. The attic is one of the most exciting parts of the property - it has tons of potential to be renovated to create additional living space. Outside, you will find a private backyard with three off-street parking spaces. The property is zoned for an Accessory Dwelling Units (ADUs), presenting plenty of opportunity to add a garage with upstairs living space that can be used for rental income or guest accommodations. Located just blocks from The Fillmore and The Ogden Theatre, and close to local favorites like The Corner Beet, Thump Coffee, and Jelly Cafe, this home is a hub for entertainment and dining. Make an offer today and move-in fast!! VIDEO TOUR: https://bit.ly/1439emerson
Location
State CO
County Denver
Area Metro Denver
Zoning G-MU-5
Direction GPS is Correct
Rooms
Basement Partial
Primary Bedroom Level Upper
Bedroom 2 Upper
Bedroom 3 Main
Interior
Heating Forced Air
Appliance Refrigerator
Laundry Upper Level
Exterior
Garage Spaces 3.0
Fence Fenced
Roof Type Composition
Street Surface Paved
Handicap Access Level Lot
Porch Patio
Building
Lot Description Level
Story 2
Sewer City Sewer, Public Sewer
Water City Water
Level or Stories Two
Structure Type Brick/Brick Veneer,Stucco
New Construction false
Schools
Elementary Schools Dora Moore
Middle Schools Morey
High Schools East
School District Denver 1
Others
Senior Community false
SqFt Source Assessor
Special Listing Condition Private Owner
Read Less Info
Want to know what your home might be worth? Contact us for a FREE valuation!

Our team is ready to help you sell your home for the highest possible price ASAP

GET MORE INFORMATION

Realtor | Lic# 3002201







