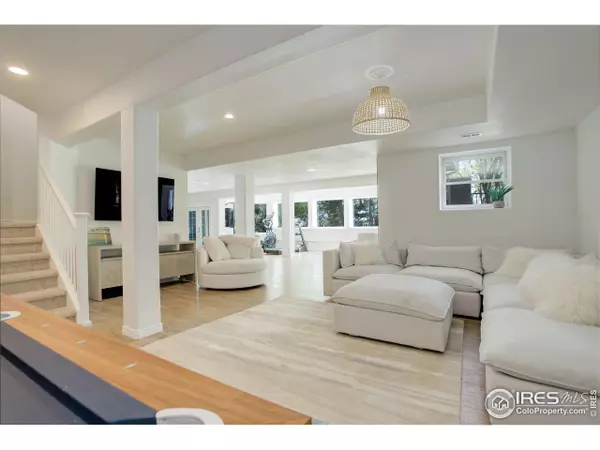$1,200,000
$1,295,000
7.3%For more information regarding the value of a property, please contact us for a free consultation.
4 Beds
5 Baths
4,245 SqFt
SOLD DATE : 07/22/2024
Key Details
Sold Price $1,200,000
Property Type Single Family Home
Sub Type Residential-Detached
Listing Status Sold
Purchase Type For Sale
Square Footage 4,245 sqft
Subdivision Shores
MLS Listing ID 1013099
Sold Date 07/22/24
Style Contemporary/Modern
Bedrooms 4
Full Baths 2
Half Baths 1
Three Quarter Bath 2
HOA Fees $92/mo
HOA Y/N true
Abv Grd Liv Area 2,980
Originating Board IRES MLS
Year Built 1995
Annual Tax Amount $7,851
Lot Size 0.290 Acres
Acres 0.29
Property Sub-Type Residential-Detached
Property Description
Live on the Lake: Rare gem in Boulder County's real estate landscape! Experience unbeatable lakeside living with Longmont's Lake McIntosh front property. Enjoy panoramic mountain views and launch your kayak or paddle board right from your backyard. This custom home boasts over 4 bedrooms, 5 baths, a 3-car garage, and a newly finished walkout lower level. Vaulted ceilings and abundant windows create a spacious ambiance throughout. The primary suite offers stunning views, a walk-in closet, and a bonus room perfect for a home office or nursery. Indulge in the ensuite bath featuring dual vanities, a jetted bathtub, and a walk-in shower. The lower level includes a bright recreation area, kayak/paddle-board storage, custom craft tables, and a 3/4 bath. Recent updates include an impact-resistant roof and energy-efficient windows. Residents enjoy access to a community pool, tennis courts, and pickle ball courts.
Location
State CO
County Boulder
Community Tennis Court(S), Pool, Playground, Park
Area Longmont
Zoning RES
Direction In Longmont, Hover To 21st (Horizon) West about a mile to N Shore Dr, Left (South) past tennis Cts to Marlin Dr. House on Corner.
Rooms
Family Room Wood Floor
Primary Bedroom Level Upper
Master Bedroom 20x13
Bedroom 2 Upper 12x12
Bedroom 3 Upper 14x13
Bedroom 4 Upper 14x12
Dining Room Wood Floor
Kitchen Wood Floor
Interior
Interior Features Study Area, High Speed Internet, Eat-in Kitchen, Separate Dining Room, Cathedral/Vaulted Ceilings, Open Floorplan, Pantry, Walk-In Closet(s), 9ft+ Ceilings
Heating Forced Air
Cooling Central Air, Ceiling Fan(s)
Flooring Wood Floors
Fireplaces Type Gas, Gas Logs Included, Living Room, Family/Recreation Room Fireplace
Fireplace true
Window Features Double Pane Windows
Appliance Gas Range/Oven, Dishwasher, Refrigerator
Laundry Washer/Dryer Hookups, Main Level
Exterior
Exterior Feature Lighting
Parking Features >8' Garage Door, Oversized
Garage Spaces 3.0
Fence Fenced
Community Features Tennis Court(s), Pool, Playground, Park
Utilities Available Natural Gas Available, Electricity Available
Waterfront Description Abuts Pond/Lake,Lake Front
View Mountain(s), Foothills View, Water
Roof Type Composition
Street Surface Paved,Asphalt
Handicap Access Main Level Laundry
Porch Patio, Deck
Building
Lot Description Curbs, Gutters, Sidewalks, Fire Hydrant within 500 Feet, Lawn Sprinkler System, Corner Lot, Level, Abuts Public Open Space, Within City Limits, Lake Access, Lake Front, Waterfront, Lake on Lot
Story 3
Sewer City Sewer
Water City Water, City of Longmont
Level or Stories Three Or More
Structure Type Wood/Frame,Brick/Brick Veneer
New Construction false
Schools
Elementary Schools Hygiene
Middle Schools Westview
High Schools Longmont
School District St Vrain Dist Re 1J
Others
HOA Fee Include Common Amenities,Management,Utilities
Senior Community false
Tax ID R0117153
SqFt Source Assessor
Special Listing Condition Private Owner
Read Less Info
Want to know what your home might be worth? Contact us for a FREE valuation!

Our team is ready to help you sell your home for the highest possible price ASAP

Bought with Coldwell Banker Realty-Boulder
GET MORE INFORMATION
Realtor | Lic# 3002201







