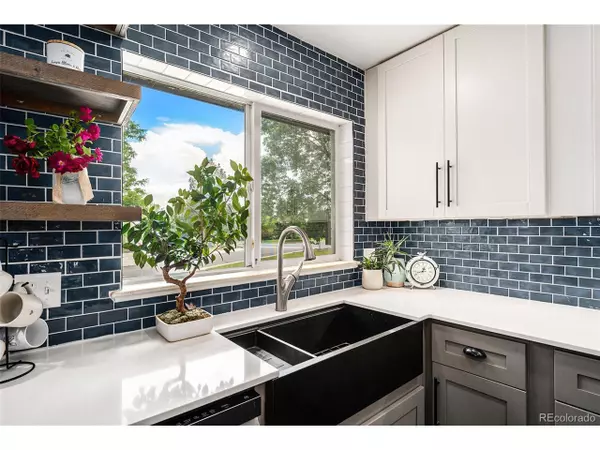$675,000
$675,000
For more information regarding the value of a property, please contact us for a free consultation.
5 Beds
3 Baths
2,202 SqFt
SOLD DATE : 07/23/2024
Key Details
Sold Price $675,000
Property Type Single Family Home
Sub Type Residential-Detached
Listing Status Sold
Purchase Type For Sale
Square Footage 2,202 sqft
Subdivision Centennial Estates
MLS Listing ID 6305999
Sold Date 07/23/24
Style Ranch
Bedrooms 5
Full Baths 1
Three Quarter Bath 2
HOA Y/N false
Abv Grd Liv Area 1,468
Originating Board REcolorado
Year Built 1961
Annual Tax Amount $3,189
Lot Size 0.280 Acres
Acres 0.28
Property Sub-Type Residential-Detached
Property Description
*10K SELLER CREDIT towards buyer(s) closing costs.* Welcome home. Step into modernized living in this completely upgraded ranch style home located in the desirable Chatfield Estates neighborhood of Littleton! Blending contemporary comforts with timeless charm this home offers it all. As you enter, you're greeted by gorgeous hardwood floors, inviting you into the main living room adorned with a striking wood-burning fireplace and large windows that flood the space with natural light. Refinished wood floors span the main level, adding warmth and elegance to the ambiance. The dining room is generously sized, perfect for hosting gatherings or intimate dinners. The kitchen is a chef's dream, boasting stainless steel appliances, quartz countertops, chic modern fixtures, gas fireplace, farm sink and tasteful design elements. Three bedrooms on the main floor offer versatile living options, with the primary offering its own private bathroom. A full bath on the main level completes the upstairs for the additional bedrooms and guests. Downstairs, discover a secondary living room with an additional fireplace to cozy up too. Create the ultimate entertainment space to host, enjoy or relax. Two additional bedrooms and upgraded bathroom in the basement offer additional comfort and privacy. Laundry facilities and additional storage space complete the lower level. Outside, escape to your own retreat with a large covered patio and large backyard. Parking is a breeze with a two car attached garage and oversized driveway. Enjoy the convenience of nearby amenities, including Harlow Park, King Soopers, Home Depot, Multiple coffee shops, The Pint Room, Walgreens, and much more all just a few blocks away. Location, updates, and charm make this home an absolute win!
Location
State CO
County Arapahoe
Area Metro Denver
Direction Google Maps
Rooms
Primary Bedroom Level Main
Master Bedroom 12x11
Bedroom 2 Basement 14x11
Bedroom 3 Main 12x11
Bedroom 4 Basement 11x11
Bedroom 5 Main 10x12
Interior
Interior Features Open Floorplan
Heating Forced Air
Cooling Central Air, Ceiling Fan(s)
Fireplaces Type 2+ Fireplaces, Living Room, Basement
Fireplace true
Window Features Window Coverings,Double Pane Windows
Appliance Dishwasher, Dryer, Disposal
Exterior
Garage Spaces 2.0
Fence Fenced
Utilities Available Electricity Available
Roof Type Composition
Street Surface Paved
Porch Patio
Building
Lot Description Gutters
Story 1
Sewer City Sewer, Public Sewer
Water City Water
Level or Stories One
Structure Type Wood/Frame,Brick/Brick Veneer
New Construction false
Schools
Elementary Schools Centennial Academy Of Fine Arts
Middle Schools Goddard
High Schools Littleton
School District Littleton 6
Others
Senior Community false
SqFt Source Assessor
Special Listing Condition Private Owner
Read Less Info
Want to know what your home might be worth? Contact us for a FREE valuation!

Our team is ready to help you sell your home for the highest possible price ASAP

Bought with The Hayslett Group, LLC
GET MORE INFORMATION
Realtor | Lic# 3002201







