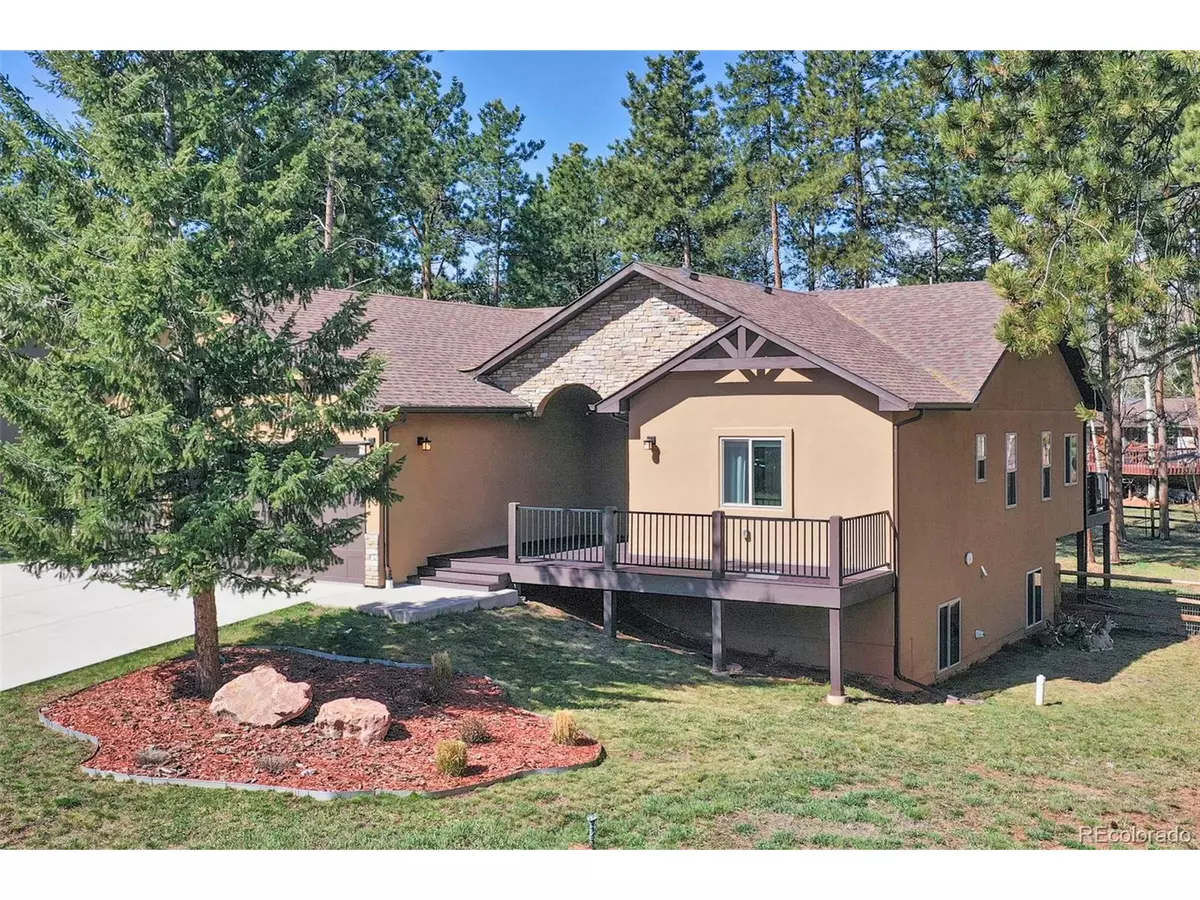$710,000
$720,000
1.4%For more information regarding the value of a property, please contact us for a free consultation.
4 Beds
3 Baths
1,482 SqFt
SOLD DATE : 07/24/2024
Key Details
Sold Price $710,000
Property Type Single Family Home
Sub Type Residential-Detached
Listing Status Sold
Purchase Type For Sale
Square Footage 1,482 sqft
Subdivision Stone Ridge Village
MLS Listing ID 1558819
Sold Date 07/24/24
Style Ranch
Bedrooms 4
Full Baths 2
Three Quarter Bath 1
HOA Fees $33/qua
HOA Y/N true
Abv Grd Liv Area 1,482
Originating Board REcolorado
Year Built 2017
Annual Tax Amount $3,446
Lot Size 0.350 Acres
Acres 0.35
Property Description
Experience the quintessential Colorado lifestyle in this stunning Woodland Park Rancher. With a spacious Primary Suite, convenient Laundry Room, 3 Car Garage, secondary bedroom, bonus room, and backyard access all on the main level, comfort and convenience abound. The kitchen boasts granite countertops, breathtaking views of towering pines, a three-sided fireplace, and a counter bar. The Primary bedroom is bathed in natural light and features an attached bathroom with two closets and a double vanity. The versatile Bonus Room, currently utilized as an exercise space, offers endless possibilities as a playroom, office, or reading nook. Downstairs, two large bedrooms and a cozy seating area with a fireplace await, perfect for chilly winter evenings. The low maintenance backyard is a haven with its abundant pines and frequent wildlife visitors. Very Stylish and Trendy! Don't miss out on this exceptional opportunity!
Location
State CO
County Teller
Area Out Of Area
Direction US 24 West to Hwy 67, Left on Stone Ridge, Left on Ptarmigan
Rooms
Primary Bedroom Level Main
Master Bedroom 14x13
Bedroom 2 Main 14x12
Bedroom 3 Basement 14x12
Bedroom 4 Basement 15x10
Interior
Interior Features Cathedral/Vaulted Ceilings
Heating Forced Air
Cooling Ceiling Fan(s)
Fireplaces Type Living Room, Family/Recreation Room Fireplace, Dining Room
Fireplace true
Window Features Skylight(s)
Appliance Dishwasher, Refrigerator, Disposal
Laundry Main Level
Exterior
Garage Spaces 3.0
Roof Type Composition
Building
Story 1
Sewer City Sewer, Public Sewer
Water City Water
Level or Stories One
Structure Type Stone,Stucco
New Construction false
Schools
Elementary Schools Columbine
Middle Schools Woodland Park
High Schools Woodland Park
School District Woodland Park Re-2
Others
Senior Community false
Special Listing Condition Private Owner
Read Less Info
Want to know what your home might be worth? Contact us for a FREE valuation!

Our team is ready to help you sell your home for the highest possible price ASAP

GET MORE INFORMATION

Realtor | Lic# 3002201







