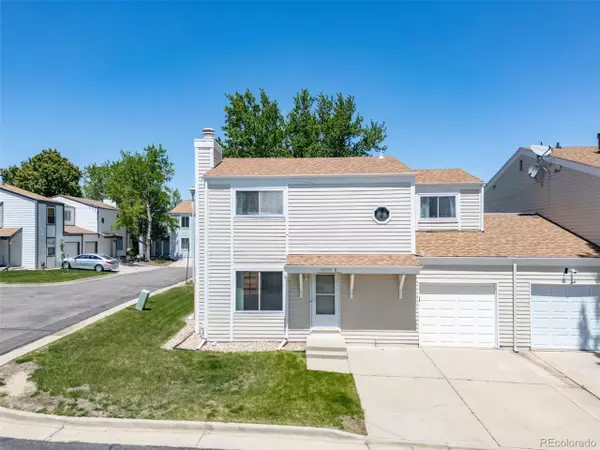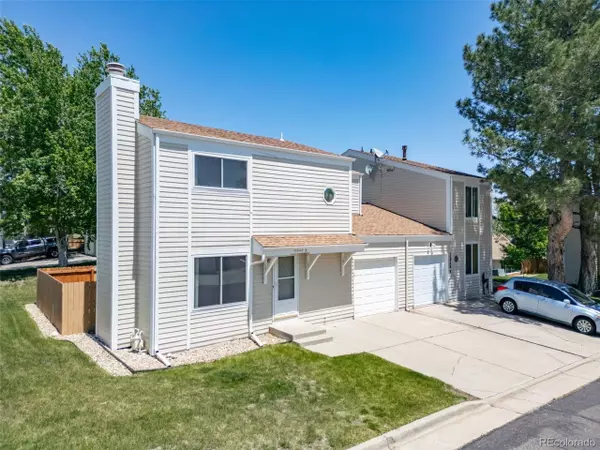$365,000
$370,000
1.4%For more information regarding the value of a property, please contact us for a free consultation.
3 Beds
2 Baths
1,270 SqFt
SOLD DATE : 07/17/2024
Key Details
Sold Price $365,000
Property Type Townhouse
Sub Type Attached Dwelling
Listing Status Sold
Purchase Type For Sale
Square Footage 1,270 sqft
Subdivision Sunburst
MLS Listing ID 1955622
Sold Date 07/17/24
Bedrooms 3
Full Baths 1
Half Baths 1
HOA Fees $209/mo
HOA Y/N true
Abv Grd Liv Area 1,270
Originating Board REcolorado
Year Built 1980
Annual Tax Amount $869
Lot Size 2,178 Sqft
Acres 0.05
Property Sub-Type Attached Dwelling
Property Description
Welcome to Sunburst, where impeccable maintenance meets modern comfort. This charming abode boasts a range of recent upgrades, including a new furnace/AC system, windows, and a remodeled kitchen, ensuring that all major essentials are already in place. Simply move in and add your personal touch.
Cozy evenings are guaranteed in the inviting Living room, complete with a snug fireplace, perfect for escaping into a good book during chilly weather. When the sun is shining, step outside into the tranquil privacy of the backyard, ideal for relishing Colorado's splendid climate.
Upstairs, discover three spacious bedrooms and the convenience of laundry facilities, making everyday living a breeze. Your vehicle will stay protected from the elements in the attached garage, providing added peace of mind.
Situated in a prime location, Sunburst offers easy access to Cherry Creek Reservoir and Light Rail, along with an array of nearby parks and open spaces for outdoor enjoyment. Thank you for considering this wonderful opportunity. We invite you to envision your future in this delightful home.
Location
State CO
County Arapahoe
Community Playground, Park, Hiking/Biking Trails
Area Metro Denver
Direction Parker Road to Quincy. Turn east. Turn Right/south on Memphis St. Turn right/west on E Radcliff Pl. Turn left at the third left, also E Radcliff Pl. The property is straight ahead. Feel free to park in the driveway.
Rooms
Basement Crawl Space, Structural Floor, Sump Pump
Primary Bedroom Level Upper
Master Bedroom 16x14
Bedroom 2 Upper 10x13
Bedroom 3 Upper 10x12
Interior
Interior Features Open Floorplan, Kitchen Island
Heating Forced Air
Cooling Central Air, Ceiling Fan(s)
Fireplaces Type Living Room, Single Fireplace
Fireplace true
Window Features Window Coverings,Double Pane Windows
Appliance Self Cleaning Oven, Dishwasher, Refrigerator, Disposal
Laundry Upper Level
Exterior
Exterior Feature Private Yard
Garage Spaces 1.0
Fence Fenced
Community Features Playground, Park, Hiking/Biking Trails
Utilities Available Natural Gas Available, Electricity Available, Cable Available
Roof Type Fiberglass
Porch Patio
Building
Lot Description Gutters, Cul-De-Sac
Faces South
Story 2
Sewer Other Water/Sewer, Community
Water City Water, Other Water/Sewer
Level or Stories Two
Structure Type Wood/Frame,Vinyl Siding,Concrete
New Construction false
Schools
Elementary Schools Independence
Middle Schools Laredo
High Schools Smoky Hill
School District Cherry Creek 5
Others
HOA Fee Include Trash,Water/Sewer
Senior Community false
SqFt Source Assessor
Special Listing Condition Private Owner
Read Less Info
Want to know what your home might be worth? Contact us for a FREE valuation!

Our team is ready to help you sell your home for the highest possible price ASAP

Bought with LoKation Real Estate
GET MORE INFORMATION
Realtor | Lic# 3002201







