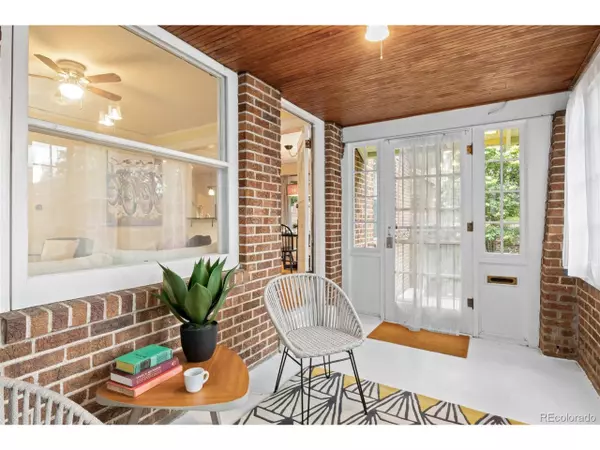$725,000
$725,000
For more information regarding the value of a property, please contact us for a free consultation.
3 Beds
1 Bath
1,485 SqFt
SOLD DATE : 07/25/2024
Key Details
Sold Price $725,000
Property Type Single Family Home
Sub Type Residential-Detached
Listing Status Sold
Purchase Type For Sale
Square Footage 1,485 sqft
Subdivision Berkley
MLS Listing ID 1862395
Sold Date 07/25/24
Style Cottage/Bung,Ranch
Bedrooms 3
Full Baths 1
HOA Y/N false
Abv Grd Liv Area 1,085
Originating Board REcolorado
Year Built 1921
Annual Tax Amount $3,555
Lot Size 6,098 Sqft
Acres 0.14
Property Description
Welcome to this inviting craftsman bungalow on 1 1/2 lots, ideally positioned on a tree-lined street in highly sought-after Berkeley / Tennyson neighborhood! This 3-bedroom home defines urban convenience, with walkability to Berkely Lake Park, Highlands Square & Tennyson Street. You will love the trendy restaurants, cafes, boutiques, breweries, theaters, and art galleries. As you step inside, you'll be greeted by a west-facing enclosed sunroom flooded with natural light-perfect for enjoying morning coffee and evening sunsets. Original hardwood floors flow seamlessly through the main living area and primary bedroom, With Kitchen/Dining/ & Living room is perfect for entertaining with the open floor concept. Expansive windows flood the space with natural light. The kitchen has updated high-end cherry custom cabinets, granite countertops, and a convenient breakfast bar. The bathroom has heated floors, a double sink, and a deep soaking tub. The 6250 sq ft lot, provides ample outdoor space, and a masterfully landscaped yard with a flagstone patio to the north, vegetable garden to the east, & covered concrete patio for the extra sunny days. The detached two-car garage is already set up with a workshop area. Experience the best of urban convenience and outdoor enjoyment with Rocky Mountain Lake and Berkeley Lake Park just blocks away. Explore walking paths, a dog park, playground, Denver Recreation Center, and more. Berkeley offers easy access to major transportation routes, including I-70, I-25, bus lines, and the RTD Light Rail System, seamlessly connecting you to Downtown Denver and the mountains.
Location
State CO
County Denver
Area Metro Denver
Zoning U-SU-C
Direction GPS
Rooms
Basement Partial
Primary Bedroom Level Main
Master Bedroom 10x12
Bedroom 2 Main 9x10
Bedroom 3 Main 8x9
Interior
Interior Features Study Area, Open Floorplan
Heating Forced Air
Cooling Evaporative Cooling, Ceiling Fan(s)
Fireplaces Type Living Room, Single Fireplace
Fireplace true
Window Features Window Coverings
Appliance Self Cleaning Oven, Refrigerator, Dryer, Freezer
Laundry In Basement
Exterior
Garage Spaces 2.0
Fence Fenced
Utilities Available Electricity Available, Cable Available
Roof Type Fiberglass
Street Surface Paved
Handicap Access Level Lot
Porch Patio, Deck
Building
Lot Description Gutters, Lawn Sprinkler System, Level
Faces West
Story 1
Sewer City Sewer, Public Sewer
Water City Water
Level or Stories One
Structure Type Brick/Brick Veneer,Wood Siding,Concrete
New Construction false
Schools
Elementary Schools Columbian
Middle Schools Skinner
High Schools North
School District Denver 1
Others
Senior Community false
SqFt Source Assessor
Special Listing Condition Private Owner
Read Less Info
Want to know what your home might be worth? Contact us for a FREE valuation!

Our team is ready to help you sell your home for the highest possible price ASAP

Bought with Coldwell Banker Realty 24
GET MORE INFORMATION

Realtor | Lic# 3002201







