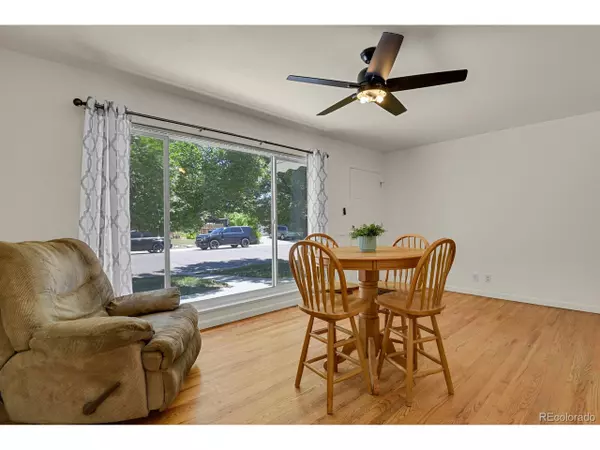$455,000
$454,500
0.1%For more information regarding the value of a property, please contact us for a free consultation.
4 Beds
2 Baths
1,470 SqFt
SOLD DATE : 07/30/2024
Key Details
Sold Price $455,000
Property Type Single Family Home
Sub Type Residential-Detached
Listing Status Sold
Purchase Type For Sale
Square Footage 1,470 sqft
Subdivision Northglenn
MLS Listing ID 6769472
Sold Date 07/30/24
Style Ranch
Bedrooms 4
Full Baths 1
Three Quarter Bath 1
HOA Y/N false
Abv Grd Liv Area 850
Originating Board REcolorado
Year Built 1960
Annual Tax Amount $3,035
Lot Size 6,969 Sqft
Acres 0.16
Property Description
*****BRAND NEW ROOF, GUTTERS & EXTERIOR PAINT *** Will be completed by Seller Mid-July!!!!***** Welcome Home to this Charming Brick Ranch featuring 4 bedrooms and 2 bathrooms and 1700 square feet! There is plenty of room for your toys with a newer concrete driveway and extended RV parking! Room to build an additional garage! The main floor featuresoriginal hardwood floors and has been freshlypainted, and themain floor bathroom has been tastefully updated with a new tub,vanity and tile. The spacious living room is light and airy with an oversized floor-to-ceiling picture window. The kitchen has beautiful Hickory Cabinets and newer flooring with ample space for a dining table. The 1 Car Garage has a storage loft and work bench forall your projects. Downstairs you will find a second living area, a huge utility/laundry room with somuch potential, and two additional bedrooms and a 3/4 bathroom. Enjoy summer nights on the lovely front patio or covered porch located in the private backyard, there are many mature trees on the generous .16 acre lot. Newer windows throughout, newer garage door and opener (2017), newer concretedriveway/front porch/steps/walkway (2017), newer sewer line (2020), Newer Electrical panel (2022), Newer A/C (2018). Seller will work with FHA/VA loans! No HOA! Don't miss out on this wonderful home!
Location
State CO
County Adams
Area Metro Denver
Direction From Muriel Dr and Washington St: Take Murial Dr west to the first left (south) on Pearl St, take 3rd left (west) on Pearl Way. House will be on left (south side of street).
Rooms
Primary Bedroom Level Main
Bedroom 2 Main
Bedroom 3 Basement
Bedroom 4 Basement
Interior
Interior Features Eat-in Kitchen
Heating Forced Air
Cooling Central Air, Ceiling Fan(s)
Fireplaces Type None
Fireplace false
Appliance Refrigerator, Microwave
Laundry In Basement
Exterior
Garage Spaces 1.0
Utilities Available Electricity Available, Cable Available
Roof Type Composition
Street Surface Paved
Porch Patio
Building
Story 1
Sewer City Sewer, Public Sewer
Level or Stories One
Structure Type Wood/Frame,Brick/Brick Veneer
New Construction false
Schools
Elementary Schools Stukey
Middle Schools Northglenn
High Schools Thornton
School District Adams 12 5 Star Schl
Others
Senior Community false
SqFt Source Assessor
Special Listing Condition Private Owner
Read Less Info
Want to know what your home might be worth? Contact us for a FREE valuation!

Our team is ready to help you sell your home for the highest possible price ASAP

GET MORE INFORMATION

Realtor | Lic# 3002201







