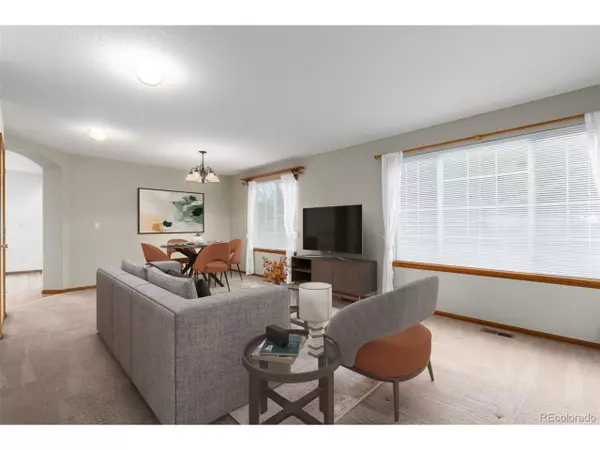$635,000
$628,000
1.1%For more information regarding the value of a property, please contact us for a free consultation.
4 Beds
3 Baths
2,410 SqFt
SOLD DATE : 08/02/2024
Key Details
Sold Price $635,000
Property Type Single Family Home
Sub Type Residential-Detached
Listing Status Sold
Purchase Type For Sale
Square Footage 2,410 sqft
Subdivision Lambertson Lakes
MLS Listing ID 2559341
Sold Date 08/02/24
Style Contemporary/Modern
Bedrooms 4
Full Baths 2
Half Baths 1
HOA Fees $50/mo
HOA Y/N true
Abv Grd Liv Area 2,410
Originating Board REcolorado
Year Built 2002
Annual Tax Amount $5,046
Lot Size 6,098 Sqft
Acres 0.14
Property Description
LOCATION, LOCATION, LOCATION! Discover the epitome of suburban living in this remarkable 4 bed, 2.5 bath two-story home in the desirable Lambertson Lakes. A nice curb appeal, cozy front porch, and a 2.5-car garage are just the beginning. Enter to find a living & dining room combo and a family room that opens to the kitchen! The inviting ambiance is enhanced by a charming fireplace, adding warmth and character. Recently remodeled in 2024, the impressive kitchen boasts granite counters, built-in appliances, and ample cabinetry. Plus, there is a Culligan whole house water filtration system with a reverse osmosis tap at the kitchen sink. This residence offers a highly sought-after floor plan featuring 4 bedrooms and a versatile loft, all located on the upper floor for privacy & convenience! Primary and secondary bathrooms are updated with modern granite countertops. Let's not forget the spacious basement! This space allows you to tailor it to your preferences, transforming it into a personalized area such as a home theater, gym, or extra bedroom. Built for comfort and efficiency, the home includes a new Amana furnace & A/C system installed in 2016 and a durable Class IV roof added in 2021. Outside, the lovely backyard beckons with a covered patio, nice trees, and a raised garden bed. Pet owners will love the large dog run & doggie door, perfect for your furry friends. PLUS! Situated to maximize privacy & views, this home benefits from an open space behind the property, providing clear views and a tranquil setting. A meticulously maintained gem with many UPGRADES you need to check out! Don't miss this opportunity!
Location
State CO
County Adams
Community Hiking/Biking Trails
Area Metro Denver
Zoning Residential
Direction Head east on Thornton Pkwy, Turn left onto Downing St, Turn right onto E 100th Ave, Turn left onto Williams St, Turn left onto E 100th Pl. Property will be on the right.
Rooms
Basement Partial, Unfinished, Built-In Radon
Primary Bedroom Level Upper
Bedroom 2 Upper
Bedroom 3 Upper
Bedroom 4 Upper
Interior
Interior Features Loft
Heating Forced Air, Humidity Control
Cooling Central Air, Ceiling Fan(s)
Fireplaces Type Gas, Family/Recreation Room Fireplace, Single Fireplace
Fireplace true
Window Features Window Coverings
Appliance Dishwasher, Refrigerator, Microwave, Water Softener Owned, Disposal
Laundry In Basement
Exterior
Garage Spaces 2.0
Fence Fenced
Community Features Hiking/Biking Trails
Utilities Available Natural Gas Available, Electricity Available, Cable Available
Roof Type Composition
Street Surface Paved
Handicap Access Level Lot
Porch Patio
Building
Lot Description Gutters, Lawn Sprinkler System, Level, Abuts Private Open Space
Faces South
Story 2
Sewer City Sewer, Public Sewer
Water City Water
Level or Stories Two
Structure Type Wood/Frame,Brick/Brick Veneer,Composition Siding
New Construction false
Schools
Elementary Schools Thornton
Middle Schools Thornton
High Schools Thornton
School District Adams 12 5 Star Schl
Others
HOA Fee Include Trash
Senior Community false
SqFt Source Assessor
Special Listing Condition Private Owner
Read Less Info
Want to know what your home might be worth? Contact us for a FREE valuation!

Our team is ready to help you sell your home for the highest possible price ASAP

GET MORE INFORMATION

Realtor | Lic# 3002201







