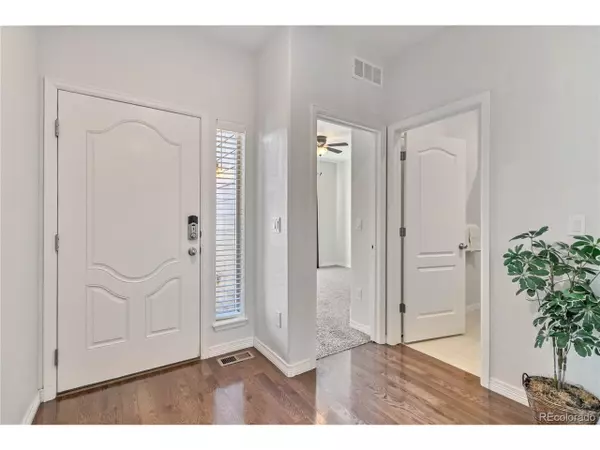$660,000
$660,000
For more information regarding the value of a property, please contact us for a free consultation.
3 Beds
2 Baths
1,850 SqFt
SOLD DATE : 08/01/2024
Key Details
Sold Price $660,000
Property Type Single Family Home
Sub Type Residential-Detached
Listing Status Sold
Purchase Type For Sale
Square Footage 1,850 sqft
Subdivision The Conservatory
MLS Listing ID 3957040
Sold Date 08/01/24
Style Ranch
Bedrooms 3
Full Baths 2
HOA Fees $45/mo
HOA Y/N true
Abv Grd Liv Area 1,850
Originating Board REcolorado
Year Built 2015
Annual Tax Amount $5,081
Lot Size 6,969 Sqft
Acres 0.16
Property Description
Welcome to your dream home boasting breathtaking views of the sprawling landscape of the Rocky Mountains. This charming abode offers the perfect blend of comfort and luxury, featuring three bedrooms and two bathrooms. Step inside and be greeted by the spacious open-concept design, seamlessly connecting the kitchen, dining, and living areas. The kitchen is a delight, with sleek countertops, modern appliances, and ample storage space. Imagine preparing meals while enjoying panoramic views of the majestic Rocky Mountains. Retreat to the expansive primary suite, a tranquil haven designed for relaxation. This bright and airy space offers a luxurious five-piece bath, complete with a deep soaking tub, separate shower, and dual sinks. The walk-in closet provides plenty of room for your wardrobe, ensuring organization and convenience. Throughout most of the home, stunning hardwood floors add warmth and elegance to each room, enhancing the overall aesthetic appeal. Whether hosting gatherings or enjoying quiet evenings at home, the inviting living area is the perfect place to unwind and create lasting memories. Downstairs, the complete basement awaits your personal touch, offering endless possibilities for customization. With a walk-out feature, this space is ideal for additional living quarters, a home gym, or a cozy entertainment area. Outside, whether sipping your morning coffee on the deck or hosting al fresco dinners under the stars, the expansive outdoor space provides the perfect backdrop for every occasion. Don't miss this rare opportunity to own a piece of paradise. Welcome home to serenity, luxury, and unparalleled views.
Location
State CO
County Arapahoe
Community Clubhouse, Pool, Playground, Hiking/Biking Trails
Area Metro Denver
Rooms
Basement Full, Unfinished, Walk-Out Access, Daylight, Sump Pump
Primary Bedroom Level Main
Bedroom 2 Main
Bedroom 3 Main
Interior
Interior Features Eat-in Kitchen, Open Floorplan, Pantry, Walk-In Closet(s), Kitchen Island
Heating Forced Air
Cooling Central Air, Ceiling Fan(s)
Fireplaces Type Living Room, Single Fireplace
Fireplace true
Appliance Dishwasher, Refrigerator, Dryer, Microwave, Disposal
Laundry Main Level
Exterior
Exterior Feature Balcony
Parking Features Oversized
Garage Spaces 3.0
Fence Fenced
Community Features Clubhouse, Pool, Playground, Hiking/Biking Trails
Roof Type Fiberglass
Street Surface Paved
Handicap Access No Stairs
Porch Patio, Deck
Building
Lot Description Lawn Sprinkler System
Story 1
Foundation Slab
Sewer City Sewer, Public Sewer
Water City Water
Level or Stories One
Structure Type Wood Siding
New Construction false
Schools
Elementary Schools Aurora Frontier K-8
Middle Schools Aurora Frontier K-8
High Schools Vista Peak
School District Adams-Arapahoe 28J
Others
Senior Community false
SqFt Source Assessor
Special Listing Condition Private Owner
Read Less Info
Want to know what your home might be worth? Contact us for a FREE valuation!

Our team is ready to help you sell your home for the highest possible price ASAP

Bought with HomeSmart
GET MORE INFORMATION

Realtor | Lic# 3002201







