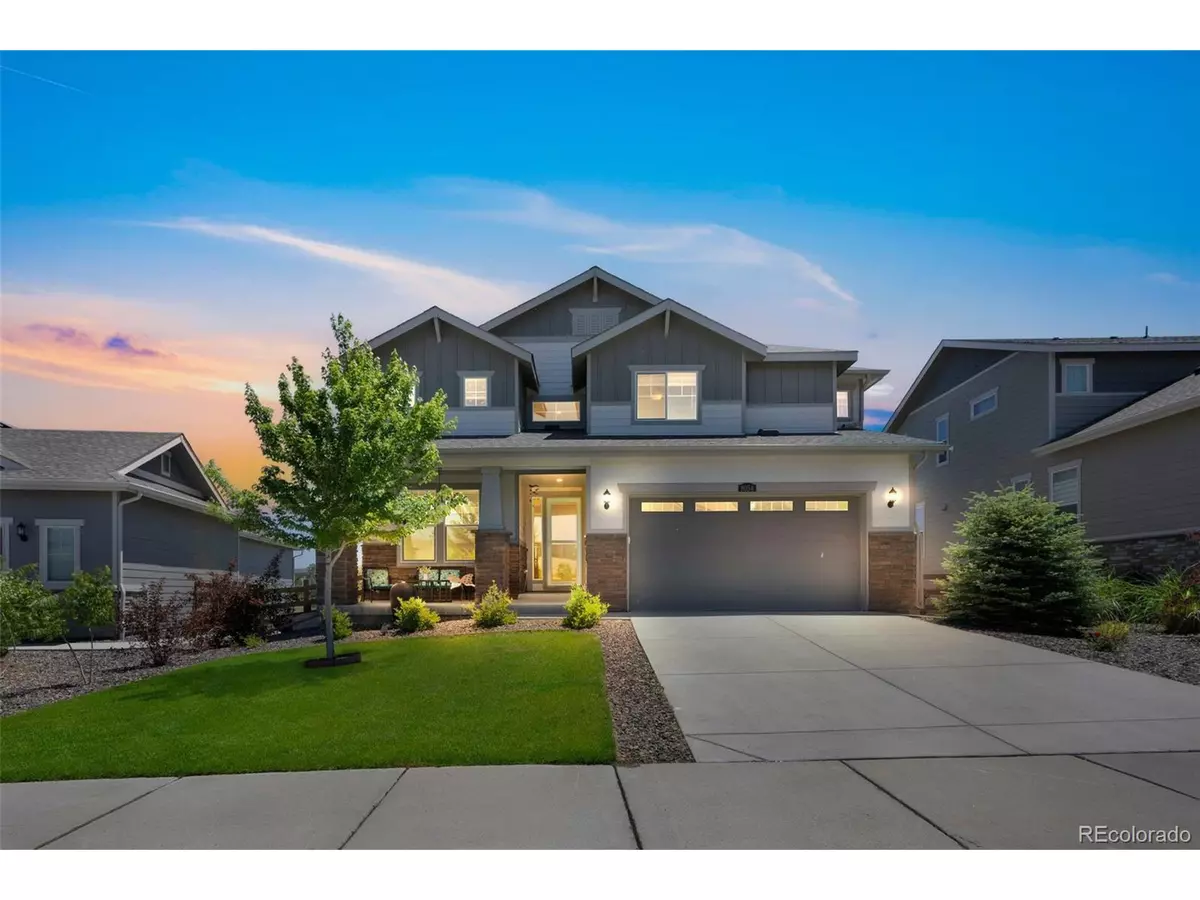$810,000
$839,000
3.5%For more information regarding the value of a property, please contact us for a free consultation.
5 Beds
3 Baths
2,883 SqFt
SOLD DATE : 08/09/2024
Key Details
Sold Price $810,000
Property Type Single Family Home
Sub Type Residential-Detached
Listing Status Sold
Purchase Type For Sale
Square Footage 2,883 sqft
Subdivision Whispering Pines Sub Filing 3
MLS Listing ID 7332167
Sold Date 08/09/24
Bedrooms 5
Full Baths 2
Three Quarter Bath 1
HOA Y/N true
Abv Grd Liv Area 2,883
Originating Board REcolorado
Year Built 2018
Annual Tax Amount $6,711
Lot Size 6,969 Sqft
Acres 0.16
Property Sub-Type Residential-Detached
Property Description
CHERRY CREEK SCHOOLS! GORGEOUS single-family home in Whispering Pines! Your future home offers 5 Bedrooms and 3 Bathrooms. A covered front porch welcomes you the main level with a formal Dining Room, a Family Room with a 2-story ceiling and cozy gas fireplace, and a large eat-in Kitchen! The Kitchen features granite-slab countertops with decorative tile backsplash and an abundance of bright white cabinetry, stainless-steel appliances, and a big center island with additional seating. Ideal layout for entertaining--open the sliding doors off the kitchen, set up your favorite grill on the covered back deck, and combine your indoor/outdoor living experience! Main-level bedroom is perfect for extended-stay guests! Upstairs you'll find 4 Bedrooms, including the Primary, which has a private bath with dual sinks and a walk-in closet. The Laundry Room is conveniently located upstairs near the bedrooms! A walkout basement leads to the fenced yard, which backs to walking trails! Don't miss this one! Call for your scheduled showing!
Location
State CO
County Arapahoe
Community Clubhouse, Pool, Playground, Hiking/Biking Trails
Area Metro Denver
Direction From E Aurora Pkwy, go right on E Irish Dr, take first exite on S Sampson Gulch Way, left on S Jackson Gap, right onto S Kewaunee, the destination is on the left.
Rooms
Basement Unfinished, Walk-Out Access
Primary Bedroom Level Upper
Bedroom 2 Upper
Bedroom 3 Upper
Bedroom 4 Upper
Bedroom 5 Main
Interior
Interior Features Eat-in Kitchen, Walk-In Closet(s), Kitchen Island
Heating Forced Air
Cooling Central Air
Fireplaces Type Family/Recreation Room Fireplace, Single Fireplace
Fireplace true
Appliance Dishwasher, Refrigerator, Microwave, Disposal
Laundry Upper Level
Exterior
Exterior Feature Hot Tub Included
Garage Spaces 2.0
Community Features Clubhouse, Pool, Playground, Hiking/Biking Trails
Utilities Available Electricity Available
Roof Type Composition
Porch Patio, Deck
Building
Lot Description Lawn Sprinkler System
Story 2
Sewer City Sewer, Public Sewer
Water City Water
Level or Stories Two
Structure Type Wood/Frame,Wood Siding,Concrete
New Construction false
Schools
Elementary Schools Black Forest Hills
Middle Schools Fox Ridge
High Schools Cherokee Trail
School District Cherry Creek 5
Others
HOA Fee Include Trash
Senior Community false
SqFt Source Assessor
Special Listing Condition Private Owner
Read Less Info
Want to know what your home might be worth? Contact us for a FREE valuation!

Our team is ready to help you sell your home for the highest possible price ASAP

Bought with Real Broker LLC
GET MORE INFORMATION
Realtor | Lic# 3002201







