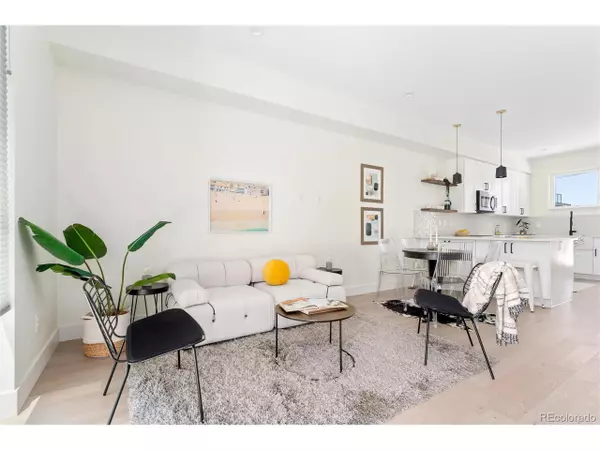$474,500
$469,000
1.2%For more information regarding the value of a property, please contact us for a free consultation.
2 Beds
2 Baths
960 SqFt
SOLD DATE : 08/09/2024
Key Details
Sold Price $474,500
Property Type Townhouse
Sub Type Attached Dwelling
Listing Status Sold
Purchase Type For Sale
Square Footage 960 sqft
Subdivision Sunnyside
MLS Listing ID 3787706
Sold Date 08/09/24
Style Contemporary/Modern
Bedrooms 2
Half Baths 1
Three Quarter Bath 1
HOA Y/N false
Abv Grd Liv Area 960
Originating Board REcolorado
Year Built 2019
Annual Tax Amount $2,170
Property Description
Discover contemporary urban living in this stylish Sunnyside residence, only blocks away from some of Denver's favorite restaurants and parks. Upon entering, you are greeted by an open concept layout that maximizes the sense of space. Crisp white walls and sliding glass doors help accentuate the bright and airy feel of the home. Culinary enthusiasts will appreciate the farmhouse sink and stainless steel appliances in the kitchen, which blend seamlessly with the sleek cabinetry, floating wood shelves, black hardware, and quartz countertops. The main floor powder bathroom complements the modern aesthetic found throughout with a black shiplap wall and elegant fixtures. As you retreat upstairs, the vaulted ceilings and skylight elevate the atmosphere, allowing natural light to fill the rooms. The property boasts two generously sized bedrooms, each offering comfort and privacy, making it a great space to house guests. The primary bedroom is complete with a Romeo and Juliet balcony, barn door, and top down-bottom up shades. The upstairs bathroom has a striking aesthetic with black and white tile, beautiful quartz, and a glass shower with white subway tile. A stackable washer/dryer can be found in the hallway for your convenience. To ensure you always have a place to park, located out the back door, is a dedicated parking space for the unit. With quick access to the freeway, whether you are commuting, exploring, or traveling to the mountains, you are able to do so with little effort.
Location
State CO
County Denver
Area Metro Denver
Direction S on Pecos St, Right on W 46th Ave, Right on Shoshone St, turn left on Elk St. Destination will be on your right
Rooms
Basement Crawl Space, Sump Pump
Primary Bedroom Level Upper
Bedroom 2 Upper
Interior
Interior Features Cathedral/Vaulted Ceilings, Open Floorplan
Heating Forced Air
Cooling Central Air
Window Features Window Coverings,Skylight(s),Double Pane Windows
Appliance Dishwasher, Refrigerator, Washer, Dryer, Microwave, Disposal
Laundry Upper Level
Exterior
Garage Spaces 1.0
Roof Type Composition
Street Surface Paved
Building
Faces South
Story 2
Sewer City Sewer, Public Sewer
Level or Stories Two
Structure Type Metal Siding,Composition Siding,Stucco
New Construction false
Schools
Elementary Schools Trevista At Horace Mann
Middle Schools Bryant-Webster
High Schools North
School District Denver 1
Others
Senior Community false
SqFt Source Plans
Special Listing Condition Private Owner
Read Less Info
Want to know what your home might be worth? Contact us for a FREE valuation!

Our team is ready to help you sell your home for the highest possible price ASAP

Bought with Real Broker LLC
GET MORE INFORMATION

Realtor | Lic# 3002201







